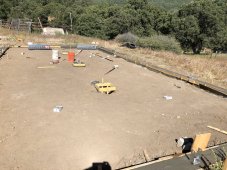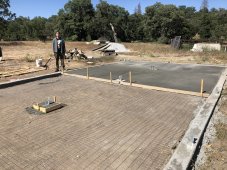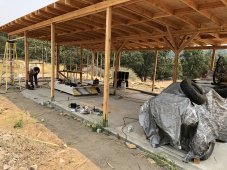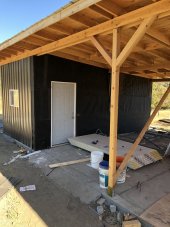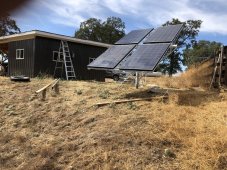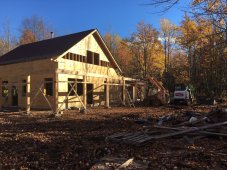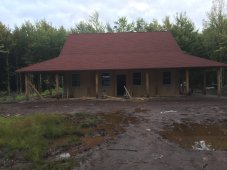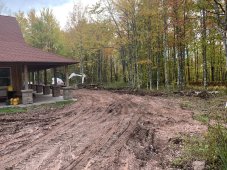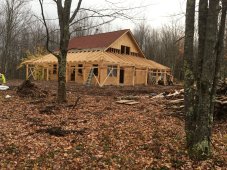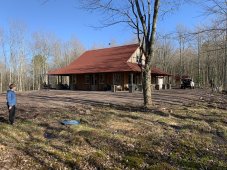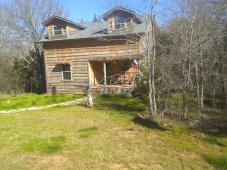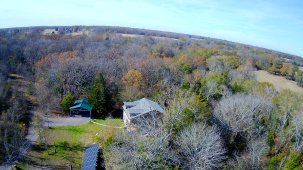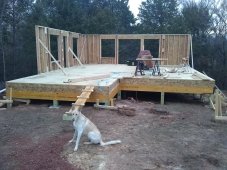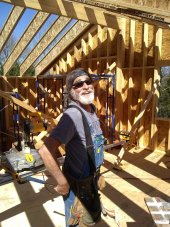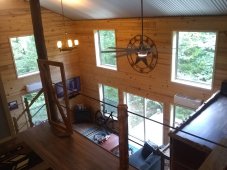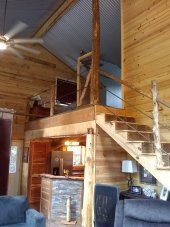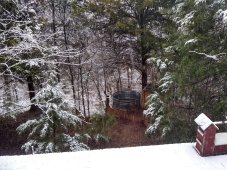offgriddave
Solar Enthusiast
- Joined
- Feb 14, 2020
- Messages
- 225
Hi, moderators please let me know what subforum to post this in or I beg for your forgiveness
I am curious, given everyone here has been quite helpful with my solar setup, if I can ask for advice on building the actual cabin? Yes the Cabin Cabin. I have built stick structures before, that's all fine. Some things I need overcome are road building on muddy clay soil, dealing with water run off, foundation, anti-mold, and all those things you don't think of before you start hammering and nailing. My last tiny house I didn't build it high enough (only 1ft) and I was stepping in puddles of mud until I bribed a guy with a dozer logging next door to put a slant on my build pad. The build pad was already there, on my old property. My new property is forest zoned, raw forest. There's a lot of mud and when I tried clearing it with an excavator, I got to clay. Now there's mud and clay haha.
This is in Southern Oregon. It doesn't get cold and doesn't get hot but it rains 20-30" for a few months, Jan Feb and then it doesn't rain at all June to September.
Can anyone recommend a forum to ask DIY questions to do this?
I am curious, given everyone here has been quite helpful with my solar setup, if I can ask for advice on building the actual cabin? Yes the Cabin Cabin. I have built stick structures before, that's all fine. Some things I need overcome are road building on muddy clay soil, dealing with water run off, foundation, anti-mold, and all those things you don't think of before you start hammering and nailing. My last tiny house I didn't build it high enough (only 1ft) and I was stepping in puddles of mud until I bribed a guy with a dozer logging next door to put a slant on my build pad. The build pad was already there, on my old property. My new property is forest zoned, raw forest. There's a lot of mud and when I tried clearing it with an excavator, I got to clay. Now there's mud and clay haha.
This is in Southern Oregon. It doesn't get cold and doesn't get hot but it rains 20-30" for a few months, Jan Feb and then it doesn't rain at all June to September.
Can anyone recommend a forum to ask DIY questions to do this?



