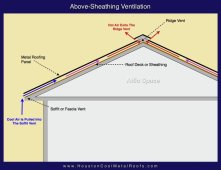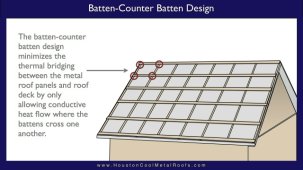ericfx1984
Solar Enthusiast
- Joined
- Oct 10, 2021
- Messages
- 740
So getting ready to build a new house,. Gonna be around 800 square feet, well insulated, white roof, in the trees so it should not be getting beat on by the sun all the time.. Led lighting... 18000 BTU mini split, Heat will be wood (unless we are out of town) Refridge we are looking at will use around 1.25kwh per day (and that is on the inverter). my office equipment pulls around 1.5-2.5kwh in a day... various other items like water pumps and what not pull around 0.5-1.0kwh per day...
Still have not chose our TV yet, but we rarely watch at night
the inverter mini split we are looking at is 18000 btu... but we might consider a 24,000btu or even a 12,000 and a 9,000 btu unit(used together)... I have no concern about powering the Mini Splits on hot days... there will be sun that can run the heavy loads...
My real concern is energy usage overnight... when there is NO sun... only stored battery power... I mean the heat load on the house should be much lower and there for the Mini Split(s) should run less... But the inverter(all in one) is not exactly energy efficient lol
I know if I add an extra battery I will be more than fine, but my gut here tells me that there is nothing to worry about... even if the mini split runs full tilt all night I will have plenty of battery power left
Panels: 6000w of 310w used santan solar(this plan may change)
(going into)
ALL in one: mpp solar lvx6048
Eve Cells 304ah, x16, grade A cells, with JBD 200 amp
Note: not that it matters, but I will also be adding an EpEver 60amp SSC and an extra 1000-2000 just because I want a little extra juice
Still have not chose our TV yet, but we rarely watch at night
the inverter mini split we are looking at is 18000 btu... but we might consider a 24,000btu or even a 12,000 and a 9,000 btu unit(used together)... I have no concern about powering the Mini Splits on hot days... there will be sun that can run the heavy loads...
My real concern is energy usage overnight... when there is NO sun... only stored battery power... I mean the heat load on the house should be much lower and there for the Mini Split(s) should run less... But the inverter(all in one) is not exactly energy efficient lol
I know if I add an extra battery I will be more than fine, but my gut here tells me that there is nothing to worry about... even if the mini split runs full tilt all night I will have plenty of battery power left
Panels: 6000w of 310w used santan solar(this plan may change)
(going into)
ALL in one: mpp solar lvx6048
Eve Cells 304ah, x16, grade A cells, with JBD 200 amp
Note: not that it matters, but I will also be adding an EpEver 60amp SSC and an extra 1000-2000 just because I want a little extra juice




