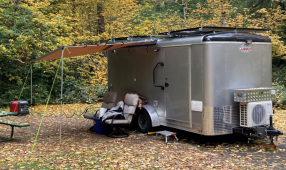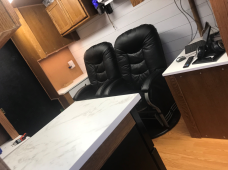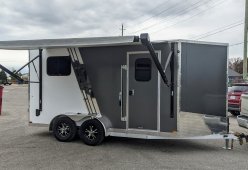OffGridInTheCity
Solar Wizard
Starting a new thread to share details of converting a 7 x 14 cargo trailer -> camper. Starting with this post from https://diysolarforum.com/threads/mini-split-on-solar.39167/#post-527038

Weight: The dual-axle trailer weighed 4,000lbs with 30gal of water + supplies... perfectly reasonable for 7,000lb capacity trailer and 5,000lb towing capability on my car. I did need Blue-Ox stabilizer / weight distribution due to sway >50-55mph - https://www.etrailer.com/Weight-Distribution-Hitch/Blue-Ox/BLU77FR.html The Blue-Ox smoothed everything out - can do 65mph smoothly (interstate speed in my state) and still feel completely in control. 50-55mph was just too slow for overall traffic - 60-65mph let's you blend in.
Tongue jack: After a few times of killing myself with a manual tongue jack, I went with Husky Electric - https://www.amazon.com/gp/product/B00YSGOD1O/ref=ppx_yo_dt_b_search_asin_title - because it maxes out at 30a@12v. Suggest you plan for power out at the tongue. I did a 120v -> 12v transformer tapped off the mini-split (and mounted in the box on top of the mini-split) which is why the 30a (lower amps) was important.
The key thing is the 48-in x 32-in size I'm a 300lb guy and it's large enough.
I'm a 300lb guy and it's large enough.
Used a Nautilus RV Retractable Shower Door - https://www.stoett.com/nautilus/ Example youtube -
 Just search youtube on "Dumawall"
Just search youtube on "Dumawall"
It's very 'sanitary' to dispose of waste and odor free after flushing - we use cat-box sand to absorb #1 and smell so we don't flush every hour

Weight: The dual-axle trailer weighed 4,000lbs with 30gal of water + supplies... perfectly reasonable for 7,000lb capacity trailer and 5,000lb towing capability on my car. I did need Blue-Ox stabilizer / weight distribution due to sway >50-55mph - https://www.etrailer.com/Weight-Distribution-Hitch/Blue-Ox/BLU77FR.html The Blue-Ox smoothed everything out - can do 65mph smoothly (interstate speed in my state) and still feel completely in control. 50-55mph was just too slow for overall traffic - 60-65mph let's you blend in.
Tongue jack: After a few times of killing myself with a manual tongue jack, I went with Husky Electric - https://www.amazon.com/gp/product/B00YSGOD1O/ref=ppx_yo_dt_b_search_asin_title - because it maxes out at 30a@12v. Suggest you plan for power out at the tongue. I did a 120v -> 12v transformer tapped off the mini-split (and mounted in the box on top of the mini-split) which is why the 30a (lower amps) was important.
Used a Transolid FL4832L-31 Linear 48-in x 32-in Rectangular Alcove Shower Base with Left Hand Drain - http://transolid.com/transolid-linear-fl4832l-31/Much thanks for sharing!
Might be worth starting another thread but I have a few questions. I will throw them out here but feel free to bounce to a new thread if you want or PM me if you prefer. You can ignore me as well if thats your preference ;-)
Can you tell me a little more about you bathroom? Do you know what floor pan you used?
The key thing is the 48-in x 32-in size
Used a Nautilus RV Retractable Shower Door - https://www.stoett.com/nautilus/ Example youtube -
Dumawall are thick linoleum type panels that glue to a plywood (or reasonably flat) backing - the edges interlock. Very easy to cut/install etc but totally insane expensive trim. BUT they look nice and were easy for me to installI see seams, is it just more of the Dumawall product?
Dry-flush toilet - https://dry-flush.com/?s=toilet&post_type=product There are several youtubes on it.What toilet did you go with?
It's very 'sanitary' to dispose of waste and odor free after flushing - we use cat-box sand to absorb #1 and smell so we don't flush every hour
30gal water and 30gal sewage/grey.And... What size water tanks are you using?
Since we do dry-flush toilet we don't have any sewage - just grey but the tank has a full sewer hookup on the outside because I read that some places won't accept you unless you have 'regular' sewer hookup visible.I assume just a fresh tank and grey with no black?
4 x 300w (used) panels from Santan Solar on ebay. Solar panel mounting from ebay @barryhendrick - https://www.ebay.com/itm/Solar-Rail...L-brackets-and-with-7-3-ft-rails/175203859911 The feet are bolted thru the roof to the metal roof bars - doable when when the inside is stripped for insulation install. You could use universal strut or any mounting rails that make sense for your situation.Solar wize.. Thats quite the battery bank you got there! What size panels are you running? How did you attach them?
Happy to share.If your good with it I have more questions I am sure :
Again thanks kindly!
Last edited:




