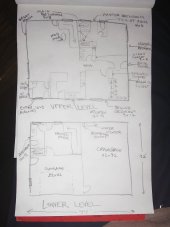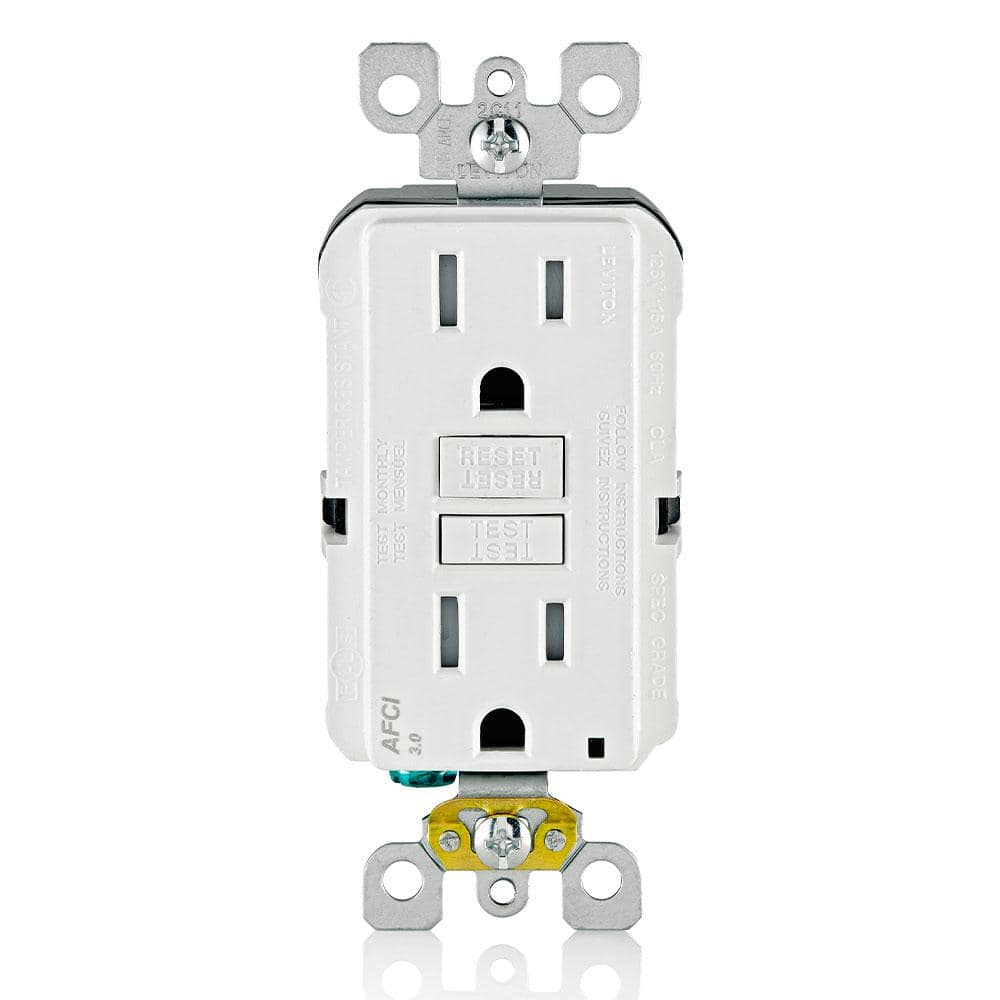This is what the floor plan looks like:Looks like split phase to me.

Split-phase electric power - Wikipedia
en.wikipedia.org
My eyesight is poor but it looks to me like 2 parallel copper busbars in a hounds-tooth(interleaved) pattern.
Split phase power has 2 hots and a neutral.
One hot goes to each busbar.
Hot to hot = 240 VAC.
Each hot to neutral is 120VAC.
The interleaved pattern allows a double pole branch breaker connect to both busbars and provide 240VAC.
In order to energize both of those busbars from your single phase inverter, the busbars need to be connected together to make one big single phase busbar.
The 100 amp master double poll breaker at the top is not useful for your setup.
I suggested in a previous post that you enumerate your branch circuits by floor and room.
Seems you bypassed that step.
How many branch circuits do you need?

Im trying to determine how many branch circuits I will ultimately need. I like what you came up with to start with at least.
This solar array and setup is intermediate. We will want to upgrade it at some point but it is an upgrade from what we had previously which was simply 200 watts for a few lights.
Our new array is working quite well. We are running the fridge and freezer fulltime and lights and fans with no problems. All of the appliances specify having a dedicated outlet to serve only it. I have 5 appliances total: fridge, freezer, washer, dryer, dishwasher. They are all portable or mini and energy efficient so no 240v neccesary.
As of now our battery bank is located in the master bedroom, the shortest distance from the ground array. So Im thinking the panel box will be located just a short distance from that. Then one 15amp circuit can handle 8 receptacles to be at 80% capacity.
Our general contractor told us things we wanted to hear but did not deliver and ended up eating away our alloted money for this project, then left us high and dry once we could no longer afford to pay him. We trusted him so much being he was an old family friend and never had a contract in writing. That is our fault. We are wiser now but that changes nothing as to where we sit. It was hard enough just to get the framing plans from him and now he's long gone. Nowhere to be found. We have to form the electrical plan as well as the plumbing plan. I can read a lot... and I do. I dont have experience. This is so new to me and its like learning a language. But my family needs lights, so I try. My family needs a fridge, so I try. My husband is not the reading type, I think he's more visual and trying hands on. He is a doer, I am a reader. Hence our dilemma. He may have experience...but not as a foreman in this field of knowledge. I have none but must come up with a plan...
Forgive me for my lack of knowledge. Im so greatful for all the help you have given us so far.
Heres my thoughts:
Each bathroom should have a 20amp GFCI dedicated outlet receptacle per code. Some will do an additional 15amp for lighting and a fan. We have 3 bathrooms. Since we only have capacity for 15amp at the moment we can do a 15amp circuit but use the 12 2 romex in anticipation of bumping it up to 20amp in future. Use GFCI 15amp circuits, 1 per bathroom= (3) 15amp GFCI. All to be upgraded to 20amp in the future.(Im assuming that can be done)
Give each bedroom 1 15amp circuit. Thats 2 more 15amp circuits and those will be AFCI which we can get either as AFCI breaker or per receptacle. I think breaker would probably be more economical since that can cover up to 8 receptacles. Please correct me if Im wrong about that. I think the madter bedroom circuit should cover the walkin closet fine as well. Requirements for the walk in are 1 switch activated outlet and one overhead fixture switch.
Kitchen will run a dishwasher, freezer and fridge. Just give each a dedicated 15amp although I know the dishwasher is only requiring a 10 per its instructions. These could very well be temporary appliances and we could want to upgrade them in the future but lets plan around what we have right now with room to expand with the additional circuit slot availablility. I think that makes sense. So thats another 3 15 amp circuits for kitchen aplliances and add a 4th for the lighting. Those would all be GFCI except the lighting. Or would the lighting need that too? I can find that out easily enough by reading through the codes again.
2 more 15amp circuits for downstairs washer and dryer. I can forgo the dryer if need be. Thats 2 more 15amp and I think that would call for GFCI as well.
1 15amp circuit for great room. Regular, nothing special.
1 15amp circuit for stairwell and downstairs workshop/utility room. Regular.
1 15amp circuit for garage. Regular. Includes crawlspace.
Then I guess piggyback hallway lighting in with the second bedroom circuit oughta be fine.
All wiring to be done with 12 2 on mostly everything. 12 3 in instances where 2 switches will control 1 fixture. 14 2 only if its simple lighting circuit in which no upgrade is forseeable. 14 3 if 2 swit hes will control the same fixture on that circuit.
How many total circuits is that? How many feet of wiring will be required? I am working on those answers. The only places 2 switches will control same fixture are:
-airlock entry
-hallway
-stairs
possibly the kitchen lighting would too(one by hall, one by airlock entry). Possibly at backdoor in master bedroom and at entrance to master bedroom. Perhaps at the garage entries. Perhaps the workshop/utility entries. Perhaps the greatroom lighting would require that too.
Any feedback about this would be great. Thank you!



