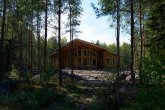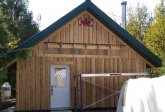New to the forum, but not new to off-grid stuff. I'm currently building my dream place here in Finland, my log house:

Off grid of course, but providing all the modern amenities my family would expect. Solar for power, own waste water treatment (slightly more than your typical septic system), own water well, etc. Since we're in a cold climate, there are quite a few challenges to overcome. For power, sunlight isn't available from November through January. A vegetable oil generator will pick up the slack during those times. Heating is done with wood (plenty of that around), and processed with electric tools using the excess solar generated in summer. I have a build gallery with more details (at least, the first three parts) with hopefully more to come, time permitting:

Off grid of course, but providing all the modern amenities my family would expect. Solar for power, own waste water treatment (slightly more than your typical septic system), own water well, etc. Since we're in a cold climate, there are quite a few challenges to overcome. For power, sunlight isn't available from November through January. A vegetable oil generator will pick up the slack during those times. Heating is done with wood (plenty of that around), and processed with electric tools using the excess solar generated in summer. I have a build gallery with more details (at least, the first three parts) with hopefully more to come, time permitting:




