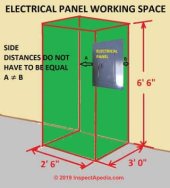Prince Of Darkness
New Member
- Joined
- Jun 20, 2022
- Messages
- 144
For a completely off-grid system, just built a new Energy Wall -- 8 ft long X 84" high. This is not a lot of space for the backup power system in a cut down Cargo Container, which is only 10 ft long.
Looked at NEC 110.33, and see text and a drawing, stating that clear space around electrical panels, can share space needed for other panels (and probably devices, like CCs, Inverters, etc, I hope):
Mike Holt, pg 43
No inspection at this location is presently required, but would like to get reasonably close to recent/present Code.
Will be running several 600 V CCs, and will be close to providing 48" working space in front or equipment, but batteries encroach about 10" of depth (in front of this wall) along most or the wall's length.
Also, read somewhere, that no breaker handle (and, probably any other control?) may be more than about 77-ish inches above the floor. This implied that the upper part of an AC panel, might be permitted to exceed this height (hopefully without needing a service platform).
Thanks for advice, Later, 'Luke'.
Looked at NEC 110.33, and see text and a drawing, stating that clear space around electrical panels, can share space needed for other panels (and probably devices, like CCs, Inverters, etc, I hope):
Mike Holt, pg 43
No inspection at this location is presently required, but would like to get reasonably close to recent/present Code.
Will be running several 600 V CCs, and will be close to providing 48" working space in front or equipment, but batteries encroach about 10" of depth (in front of this wall) along most or the wall's length.
Also, read somewhere, that no breaker handle (and, probably any other control?) may be more than about 77-ish inches above the floor. This implied that the upper part of an AC panel, might be permitted to exceed this height (hopefully without needing a service platform).
Thanks for advice, Later, 'Luke'.



