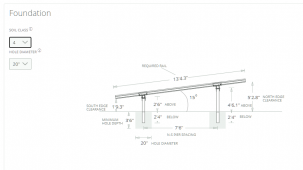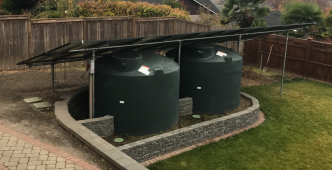You are using an out of date browser. It may not display this or other websites correctly.
You should upgrade or use an alternative browser.
You should upgrade or use an alternative browser.
NKy permitting process
- Thread starter Haga7584
- Start date
MPRanger
Beefield, GA 30461
It's been one year since I last helped with an install in NE Kentucky. Then, the process was simple and did not require a building permit if you were installing on an existing roof or ground mount. The only thing required was a KY licensed electrician to verify and use his KY license number as a reference before the power company inspects and installs a two way meter if grid tied.
I have a few questions, and you are correct on the building permit not needed.
1. I will be installing a 14kW grid tied enphase system but that requires me to upgrade my breaker panel. Because of this, do I need to make this a 2 step process before applying for the solar permit. I would replace my main breaker panel with a 200A panel plus maybe install a safety switch between the main service coming in and my new breaker panel. Once this is done, then start the solar permit.
2. Does the ground mount need to be UL certified or can I build it like a deck using 6x6 post. The reason im asking is because when looking at the ironridge spec drawings, they require a 7 foot deep hole which is crazy considering building deck is requirement is just below the frost line about 3 feet.
1. I will be installing a 14kW grid tied enphase system but that requires me to upgrade my breaker panel. Because of this, do I need to make this a 2 step process before applying for the solar permit. I would replace my main breaker panel with a 200A panel plus maybe install a safety switch between the main service coming in and my new breaker panel. Once this is done, then start the solar permit.
2. Does the ground mount need to be UL certified or can I build it like a deck using 6x6 post. The reason im asking is because when looking at the ironridge spec drawings, they require a 7 foot deep hole which is crazy considering building deck is requirement is just below the frost line about 3 feet.
There is big difference between your deck and array. Your array will act like a huge sail so it could have a large amount of force from wind trying to pull it up out of the ground. It depends on your exposure to wind, max wind expected, soil type, height and angle of array, size of array, number of posts, etc.2. Does the ground mount need to be UL certified or can I build it like a deck using 6x6 post. The reason im asking is because when looking at the ironridge spec drawings, they require a 7 foot deep hole which is crazy considering building deck is requirement is just below the frost line about 3 feet.
MPRanger
Beefield, GA 30461
The racking system you choose does not require UL listing, only the panels themselves if the systems to eventually be grid-tied. I would recommend putting the posts in with rebar running through the bottom of the posts creating a giant web below the earth to prevent wind lift.
So, be Bob the Builder and construct your racks. Word of caution, your homeowner's insurance might have an opinion contrary to my advice.
So, be Bob the Builder and construct your racks. Word of caution, your homeowner's insurance might have an opinion contrary to my advice.
MPRanger
Beefield, GA 30461
Proceed with your panel upgrade. I know of no NEC that requires a safety switch between the meter and the panel. If you grid tie and the grid goes do an, UL certified inverters shut down automatically when the grid goes down. You will be required to install a shutoff between the solar system inverter and the panel/meter on the sun did exterior of the house clearly marked Solar PV Disconnect
MarkSolar
Solar Enthusiast
Unless you hire soil engineers and do core samples, no one really has any idea what your soil is like. So I think they have to go ultra conservative and call out 7' deep holes filled with concrete so the weight of the concrete is high enough that they really don't depend much on the pullout force on the soil. If you think about the fact that each panel is held in place by 4 clamps that use a #12 machine screw attached to thin aluminum rails, and that doesn't break or blow away. But if you put 10 panels together suddenly you have to pour 7' deep holes filled with concrete and use 3" schedule 40 pipe to hold it all together. Makes no sense.2. Does the ground mount need to be UL certified or can I build it like a deck using 6x6 post. The reason im asking is because when looking at the ironridge spec drawings, they require a 7 foot deep hole which is crazy considering building deck is requirement is just below the frost line about 3 feet.
Another option is concrete ballast. Our soil is all rocks, if I had it to do over again I'd take the backhoe and dig a trench and fill it with enough concrete to resist the uplift. Put some J bolts in the concrete to attach the mounting feet. Or pour a concrete slab under it, you could use bifacial panels and you'll never have to worry about the grass growing under it. The values that come out of hiring an engineer to do the uplift calculations seem to always land in the 10-20psf value for wind uplift. So I'd use 15psf to get a reasonable value for ballast weight.
I think if you want to build it like a deck out of 6x6 that would work fine. I'd put a couple pieces of rebar sideways through the bottom of the posts to be sure they tie in to the concrete. Put a couple bags of concrete in the bottom and fill the rest back up with compacted dirt.
MarkSolar
Solar Enthusiast
I assume the panel upgrade is to get a higher bus rating, but I'm not sure how you would get one rated to allow 14kW. 200A panels are available with 225A busses, but that won't quite get you to 14kW unless you downsize the main breaker. Have you thought about putting in a line tap instead of changing your panel? Depending on the physical configuration of your meter and service panel, that might be cheaper than a new service panel. And then you'd have no limits on how much you backfeed. Or better yet ask your utility company if they can provide those meter heads that have a socket built right into them to connect solar. It's basically a meter head with a line tap built right in. I've seen pictures of them, you basically attach like a heavy welding cable to the bottom of the meter and run it into an adjacent enclosure that connects the AC output from your inverter.1. I will be installing a 14kW grid tied enphase system but that requires me to upgrade my breaker panel. Because of this, do I need to make this a 2 step process before applying for the solar permit. I would replace my main breaker panel with a 200A panel plus maybe install a safety switch between the main service coming in and my new breaker panel. Once this is done, then start the solar permit.
OffGridInTheCity
Solar Wizard
Similar to other comments, for my ground array, I just assumed 'worst case' soil and built to that - so that if I was inspected there would be no problem. Also - kept it 4ft from edge of property - same as for DIY sheds in our jurisdiction.2. Does the ground mount need to be UL certified or can I build it like a deck using 6x6 post. The reason im asking is because when looking at the ironridge spec drawings, they require a 7 foot deep hole which is crazy considering building deck is requirement is just below the frost line about 3 feet.
I used the IronRidge ground mount design tool ( https://www.ironridge.com/design-tools/ ) to determine specs - so I'd have something to work toward that seems rooted in professional design reality. Here's an example of what the tool will show. I set "Class 4' soil (worst), you can go shallower if you increase the hole diameter. I wound up using 20 bags of 60lb Home Depot Quickcrete for each hole.

Here's the finished result using 2" x 10ft galvanized pipe + 10ft universal strut to hold up 20 panels. Been up for 2 winters now - not a single issue as far as wind or movement or strength. I suspect my ballast was way-overkill

Last edited:
MarkSolar
Solar Enthusiast
Are those water tanks? How do they get filled?Here's the finished result using 2" x 10ft galvanized pipe + 10ft universal strut to hold up 20 panels. Been up for 2 winters now - not a single issue as far as wind or movement or strength. I suspect my ballast was way-overkill
View attachment 61095
OffGridInTheCity
Solar Wizard
Yes - we do RainHarvest as well as solar. All part of 'Off Grid in the City' themeAre those water tanks? How do they get filled?
They're filled from rain on the roof. Happy to share details but its off-topic for this thread.
Last edited:
Just to clarify, I do not have a solar system yet. I am in the planning / permitting stages. I just want to get my ducks in a row when getting with Duke energy and electrical inspection company or anyone else.
I do like the idea of having the rain water tanks under the panels. I currently have (2) 275 gallon totes now next to my shed.
I do like the idea of having the rain water tanks under the panels. I currently have (2) 275 gallon totes now next to my shed.
Similar threads
- Replies
- 2
- Views
- 588
- Replies
- 31
- Views
- 582
- Replies
- 2
- Views
- 272
- Replies
- 0
- Views
- 99


