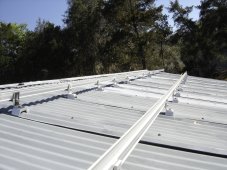We are in the planning stages for our 1st array. We will be installing on the roof of a 42 x 32 pole barn. We intend to have 3 rows of 12 panels on the roof which would leave 1' of perimeter space around the edge of the array. Barn has trusses spaced 4' apart. The horizontal purlins are 24" on center. The roof is a corrugated metal roof and does not have any wood decking beneath it. Our plan is to mount the rails to the horizontal purlins. We intend to use the S-5 Solar foot to attach to the purlins.
Questions:
1) What would be the recommended spacing for the S-5 Solar foot in this project?
2) I may have a challenge hitting the top horizontal purlin with the S-5 solar foot because the ridge vent attaches to the top purlin. This may prevent me from hitting the top purlin with the S-5 Solar foot. Would it be acceptable to use a S-5 RibBracket or S-5 Proteabracket (which appears to only attach to the metal roof). This concerns me as am not for certain that would be structurally sound. Or would it be advisable to install or slide in another purlin next to the existing top purlin that the ridge vent is attaching to? Then go ahead and use a S-5 Solar foot to the newly installed purlin?
Thank you in advance for any help and guidance.
This forum has been very educational.
Questions:
1) What would be the recommended spacing for the S-5 Solar foot in this project?
2) I may have a challenge hitting the top horizontal purlin with the S-5 solar foot because the ridge vent attaches to the top purlin. This may prevent me from hitting the top purlin with the S-5 Solar foot. Would it be acceptable to use a S-5 RibBracket or S-5 Proteabracket (which appears to only attach to the metal roof). This concerns me as am not for certain that would be structurally sound. Or would it be advisable to install or slide in another purlin next to the existing top purlin that the ridge vent is attaching to? Then go ahead and use a S-5 Solar foot to the newly installed purlin?
Thank you in advance for any help and guidance.
This forum has been very educational.



