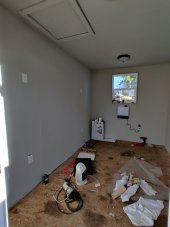In the process of converting my shed into an office. It's coming along nicely! This post isn't about it being off-grid or how it'll be heated, there are other posts about that. But because everyone has been so helpful within this forum, I thought I'd seek for some flooring advice.

As you can see, the flooring is one of the last tasks. The shed does not have a concrete foundation and is sitting on top of a couple 4"x4" that run lengthwise. Throughout the seasons, the floor tends to warp and shift. How should I do my flooring?
- While plank flooring (vinyl/laminate) would be ideal, I've been told it'll difficult (if not impossible) to install due to the unlevel surface and warpage.
- Someone told me to lay down 3/4" 4x8' pieces of plywood down first to get a level surface. While I should be able to get this plywood and some plank flooring under the door (the only restriction), I have concerns with the way it'll sit on top of the warped subfloor. As of right now, the middle of the floor is the heighest point and if I place plywood on top, wouldn't it teeter? haha
- Another thought I had was getting some 1/4" MDF wall panels (that actually looks like flooring) and place it on top of the current floor. It'll be way easier to install and will likely warp with the subfloor. I understand the wear of the floor is questionable and will be susceptible to water.
- The only other area I'm lost is the underlayment. I want/need something that'll be an excellent thermal layer.. suggestions?

As you can see, the flooring is one of the last tasks. The shed does not have a concrete foundation and is sitting on top of a couple 4"x4" that run lengthwise. Throughout the seasons, the floor tends to warp and shift. How should I do my flooring?
- While plank flooring (vinyl/laminate) would be ideal, I've been told it'll difficult (if not impossible) to install due to the unlevel surface and warpage.
- Someone told me to lay down 3/4" 4x8' pieces of plywood down first to get a level surface. While I should be able to get this plywood and some plank flooring under the door (the only restriction), I have concerns with the way it'll sit on top of the warped subfloor. As of right now, the middle of the floor is the heighest point and if I place plywood on top, wouldn't it teeter? haha
- Another thought I had was getting some 1/4" MDF wall panels (that actually looks like flooring) and place it on top of the current floor. It'll be way easier to install and will likely warp with the subfloor. I understand the wear of the floor is questionable and will be susceptible to water.
- The only other area I'm lost is the underlayment. I want/need something that'll be an excellent thermal layer.. suggestions?


