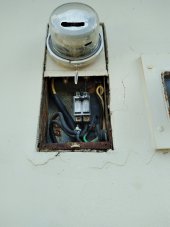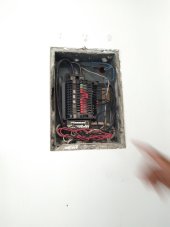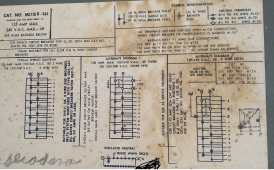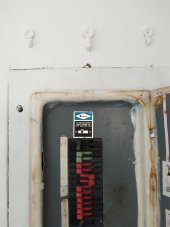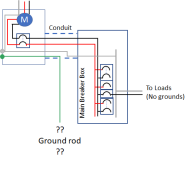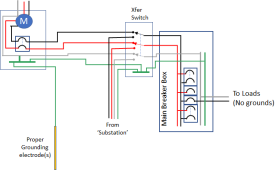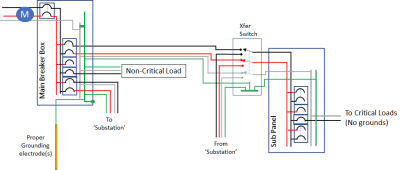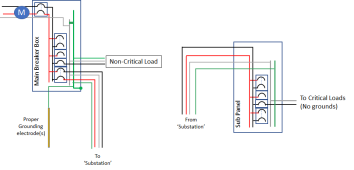Hello everyone!
I had an electrician take a look at my house panel/meter and he told me that my main panel had no ground wire, but it was grounded
via the conduit that comes from the meter. The meter does have a green ground wire.
The incoming service, from the utility company, he said was only 100A even though the breakers says 125A.
Is this true?
If I add a panel with 200A breakers, will I get the 200A?
How does this affect the way I should wire my 2 EG4 6500 split phase.
I am planning on adding a 3 pole double throw after the meter (wires will run into the "Sub-Station" (separate room from the main house), there I will install the 3 pole switch, also a new panel.
I may have to rewire the hole house again, (it is an old house, and parts of the house has no electricity working.)
If I re-wire the hole house, should I run the new wires to the Sub-Station room, and from there to a panel to the house?
Any help is appreciated.
I had an electrician take a look at my house panel/meter and he told me that my main panel had no ground wire, but it was grounded
via the conduit that comes from the meter. The meter does have a green ground wire.
The incoming service, from the utility company, he said was only 100A even though the breakers says 125A.
Is this true?
If I add a panel with 200A breakers, will I get the 200A?
How does this affect the way I should wire my 2 EG4 6500 split phase.
I am planning on adding a 3 pole double throw after the meter (wires will run into the "Sub-Station" (separate room from the main house), there I will install the 3 pole switch, also a new panel.
I may have to rewire the hole house again, (it is an old house, and parts of the house has no electricity working.)
If I re-wire the hole house, should I run the new wires to the Sub-Station room, and from there to a panel to the house?
Any help is appreciated.



