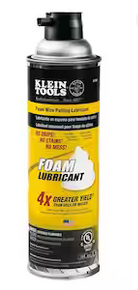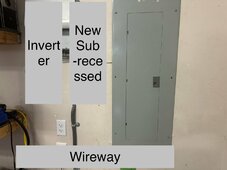I generally but not always follow this rule when running PVC underground, and I categorically refuse to use 1/2" pvc for any runs over 25' no matter the wire size. Generally, the percentage of allowable fill and the difficulty of the run informs these decisions - if it is right on the line of fill and the run is fairly long with close to maximum degrees of bend, then I will probably go up to the next size.
This is fine for most residential level projects, but you will not be very successful nor impress your project manager on commercial projects if you consistently do things like go up to 2-1/2" conduit for a 3 phase 200A feeder. The expectation is that you are knowledgeable and professional enough to control the variables and get it done within the budget. Sometimes this expectation is reasonable and doable and sometimes it isn't. The use cases vary enough that it is impossible to create a hard and fast rule.
There's a lot of institutional knowledge involved in how to pull wire without it turning into a hernia fest. It has to do with how to make up the "head" to whatever you are using to pull, using wire pulling lube, not making rat maze conduit runs to begin with, and knowing when it is time to bring in the mechanical tugger.
My old 30 year journeyman that I spent most of my apprenticeship under explained it in his usual pithy way: "The pipe comes straight, try to leave it that way. The first rule of pipe bending is: don't." He wasn't big on explanations, it took me a decade of experience to appreciate everything he taught me.
I'll share with you guys one of my insider tricks, picture attached. Klein foaming wire pulling lube in a handy squirt can is wonderful stuff and easy for anyone to obtain and use, even DIYers.




