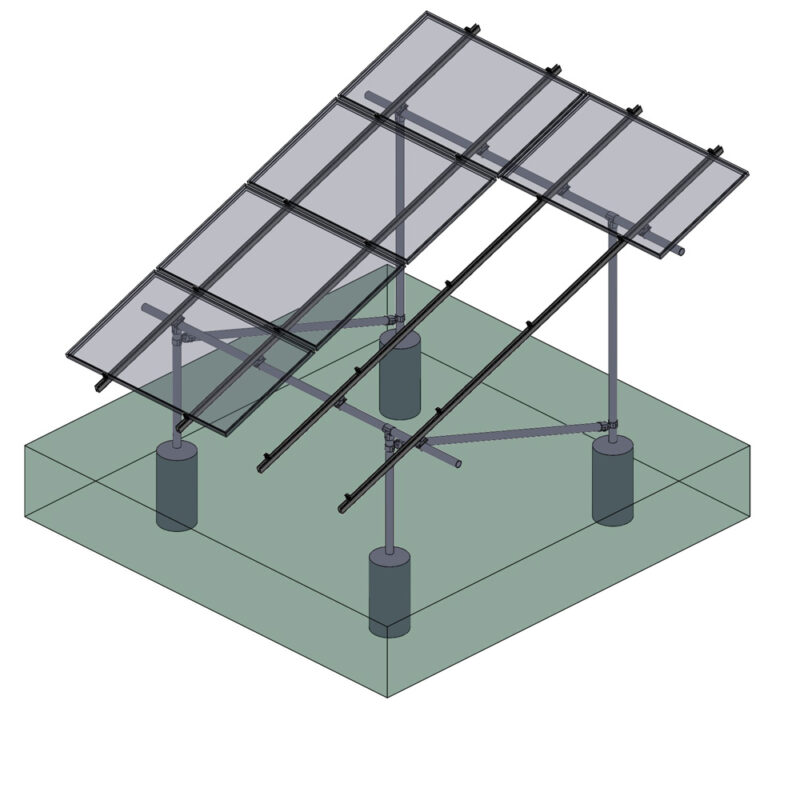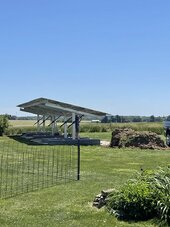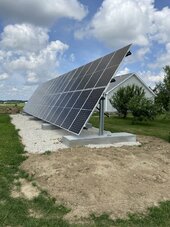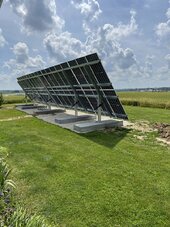Mostly because I'm pretty good at working with wood and less so with metal. Also, while I note PT wood, here in Maine we often build external structures with green hemlock, which I have on my land. It ages like iron (and becomes difficult to work after about 6-12 months) but it survives all but ground contact well. So, I might have a friend mill out some green hemlock and use that, with ground contact PT just serving as a barrier with the ground. If I need to replace those ground pieces every 10 years I won't much care. Metal isn't out of the running - I just have access to a lot of wood.








