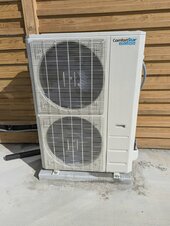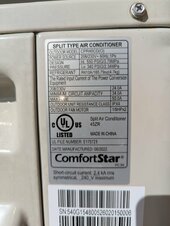Ruff
New Member
I have a new 40x80 metal building. It has 12 foot tall walls and a roof peak of 15 ft. I plan to keep the ceiling open to the top in all the rooms except the closets and bathrooms which are in the middle of the building. It has spray foam insulation on all of the walls and ceiling. I have divided it into a shop and living area. The living area is approx 1,400 sqft. I plan to heat/cool the entire building.
The framing for the interior walls will begin in July. I have been trying to decide the HVAC issue for more than 2 years. When we moved to the property full time, we placed a small 12x30 tiny house here and installed an EG4 AC/DC 12k mini split. I have 4 385 watt panels running it and I am happy with the performance (for the most part).
My question: disregarding initial installation costs, which would be more efficient in terms of operating costs over a long period of time for a hybrid inverter or even off grid situation?
Thanks
Jeff
The framing for the interior walls will begin in July. I have been trying to decide the HVAC issue for more than 2 years. When we moved to the property full time, we placed a small 12x30 tiny house here and installed an EG4 AC/DC 12k mini split. I have 4 385 watt panels running it and I am happy with the performance (for the most part).
My question: disregarding initial installation costs, which would be more efficient in terms of operating costs over a long period of time for a hybrid inverter or even off grid situation?
Thanks
Jeff





