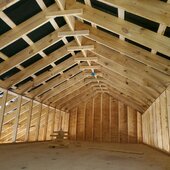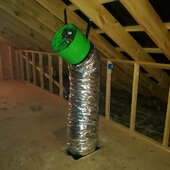S610
New Member
A couple of people asked for more specifics on a new build 1100sq off-grid house in the Ozarks. I designed the house and spec'd all the materials however a builder is doing all the construction. I will see it for the first time when I move in August
The style and functionality basically mirrors a 1930s Arkansas farmhouse designed to be heated/cooled without any power whatsoever. The floorplan is designed for one adult and a couple of large dogs plus the occasional guest. Instead of modern farmhouse I am going for haunted farmhouse and since there was a dilapidated 1930s farmhouse on the 30 acre property I was able to have the old doors, windows and hardware salvaged to give the new house an authentic old-house vibe.
It has a 6kW Victron solar system with 15Kw battery (not grid tied). There will be a 400 gallon rain water storage system though it is on city water (drilling a well was not practical in that region). There is also a 500 gal propane tank.
For cooling in 100+ degree summers the house has:
-- 8' overhang porch on the south side
-- 9' ceilings
-- Windows/doors aligned to allow a direct path of air north/south and east/west
-- Working louvered shutters on the east/west to block morning/evening sun
-- Closed floorplan kitchen to allow cooking/baking/canning without heating up the whole house
-- Operational transoms above all family room doors for airflow when doors are closed
-- Whole house fan in family room for rapid air changes in the morning/evening
-- Insulated ceiling with a walk-in attic
For heating in winters that can dip below zero:
-- Closed floorplan to focus heat in the main living space (family room and bedroom)
-- 2x6 exterior walls with mineral wool insulation
-- Direct vent propane heaters in family room and bedroom
-- Jotul F 602 V2 wood stove with cooktop in family room
-- Interior glass storm windows (for 90 yr old restored windows)
-- Glass storm/security doors to protect/insulate old Craftsman exterior doors
-- PEX pipes to prevent bursting in cold weather (this was the builder's idea)
-- Slab foundation with 1/4th inch foam and plywood underlayment to warm/soften vinyl sheet flooring. Would have preferred hardwood but vinyl was more practical.
-- Off-grid propane range (Kodiak), on demand propane water heater, propane dryer etc...
Since there is no HVAC system interior humidity levels will be high at times from open windows, showers, cooking etc... so selecting materials that allow the moisture to escape from inside the wall cavities was very important. I had done prior research on insulating 100 year old houses and sadly many old houses have been lost after being "upgraded" with modern insulation leading to rapid mold and rot. I ended up selecting all pre-1930 building materials since they have stood the test of time for 100+ years. Avoid house wrap and spray foam insulation! Materials for house included:
-- Sheet rock on the interior
-- Mineral wool insulation (dries out quickly, fire proof)
-- Plywood (dries faster than OSB)
-- Roofing Felt/Tar Paper sheathing, non-synthetic (no vapor barrier/wrap, seams are not taped)
-- A rain screen (thin furring strips to create an air gap between the sheathing and the siding)
-- Pine board and batten siding
-- I did go with fiberglass insulation above the ceiling along with modern roofing materials since water cannot get trapped in the attic.
If folks use a builder I would strongly suggest having phase inspections done by a third party inspector. It costs very little, provides piece of mind, and can save you a fortune later. Plus since I am a female with zero building experience if there was a problem it wouldn't just be me and my "layman's opinion" telling the builder how to do his job, it would be on the advice of a seasoned professional. Building can be stressful even when things go well; avoid petty ego battles and change orders.
The style and functionality basically mirrors a 1930s Arkansas farmhouse designed to be heated/cooled without any power whatsoever. The floorplan is designed for one adult and a couple of large dogs plus the occasional guest. Instead of modern farmhouse I am going for haunted farmhouse and since there was a dilapidated 1930s farmhouse on the 30 acre property I was able to have the old doors, windows and hardware salvaged to give the new house an authentic old-house vibe.
It has a 6kW Victron solar system with 15Kw battery (not grid tied). There will be a 400 gallon rain water storage system though it is on city water (drilling a well was not practical in that region). There is also a 500 gal propane tank.
For cooling in 100+ degree summers the house has:
-- 8' overhang porch on the south side
-- 9' ceilings
-- Windows/doors aligned to allow a direct path of air north/south and east/west
-- Working louvered shutters on the east/west to block morning/evening sun
-- Closed floorplan kitchen to allow cooking/baking/canning without heating up the whole house
-- Operational transoms above all family room doors for airflow when doors are closed
-- Whole house fan in family room for rapid air changes in the morning/evening
-- Insulated ceiling with a walk-in attic
For heating in winters that can dip below zero:
-- Closed floorplan to focus heat in the main living space (family room and bedroom)
-- 2x6 exterior walls with mineral wool insulation
-- Direct vent propane heaters in family room and bedroom
-- Jotul F 602 V2 wood stove with cooktop in family room
-- Interior glass storm windows (for 90 yr old restored windows)
-- Glass storm/security doors to protect/insulate old Craftsman exterior doors
-- PEX pipes to prevent bursting in cold weather (this was the builder's idea)
-- Slab foundation with 1/4th inch foam and plywood underlayment to warm/soften vinyl sheet flooring. Would have preferred hardwood but vinyl was more practical.
-- Off-grid propane range (Kodiak), on demand propane water heater, propane dryer etc...
Since there is no HVAC system interior humidity levels will be high at times from open windows, showers, cooking etc... so selecting materials that allow the moisture to escape from inside the wall cavities was very important. I had done prior research on insulating 100 year old houses and sadly many old houses have been lost after being "upgraded" with modern insulation leading to rapid mold and rot. I ended up selecting all pre-1930 building materials since they have stood the test of time for 100+ years. Avoid house wrap and spray foam insulation! Materials for house included:
-- Sheet rock on the interior
-- Mineral wool insulation (dries out quickly, fire proof)
-- Plywood (dries faster than OSB)
-- Roofing Felt/Tar Paper sheathing, non-synthetic (no vapor barrier/wrap, seams are not taped)
-- A rain screen (thin furring strips to create an air gap between the sheathing and the siding)
-- Pine board and batten siding
-- I did go with fiberglass insulation above the ceiling along with modern roofing materials since water cannot get trapped in the attic.
If folks use a builder I would strongly suggest having phase inspections done by a third party inspector. It costs very little, provides piece of mind, and can save you a fortune later. Plus since I am a female with zero building experience if there was a problem it wouldn't just be me and my "layman's opinion" telling the builder how to do his job, it would be on the advice of a seasoned professional. Building can be stressful even when things go well; avoid petty ego battles and change orders.
Attachments
-
 House floorplan.jpg267 KB · Views: 30
House floorplan.jpg267 KB · Views: 30 -
 Rainscreen.jpg317.3 KB · Views: 30
Rainscreen.jpg317.3 KB · Views: 30 -
 20240620_131108 - Copy.jpg118.1 KB · Views: 29
20240620_131108 - Copy.jpg118.1 KB · Views: 29 -
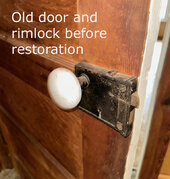 IMG_6200 - Copy.jpg300.5 KB · Views: 20
IMG_6200 - Copy.jpg300.5 KB · Views: 20 -
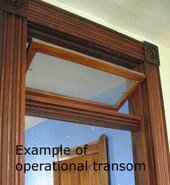 Transom.jpg29.8 KB · Views: 29
Transom.jpg29.8 KB · Views: 29 -
 Door for upload.jpeg267.2 KB · Views: 21
Door for upload.jpeg267.2 KB · Views: 21 -
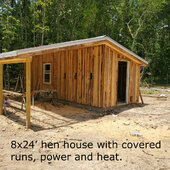 20240620_131604 - Copy.jpg465.2 KB · Views: 25
20240620_131604 - Copy.jpg465.2 KB · Views: 25 -
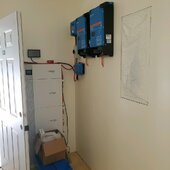 Solar 2.jpg105.6 KB · Views: 23
Solar 2.jpg105.6 KB · Views: 23
Last edited:



