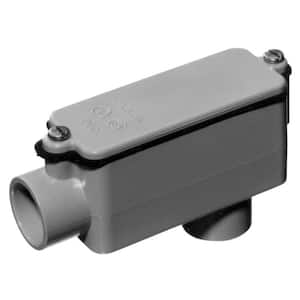Long story short, I signed with an installer back in Nov 2020 and after months and months of delays and broken promises, I finally had my solar panels installed at the start of this year. Only for Inspectional Services at the City of Boston to revoke the permit because it wasn't filed properly (also their fault for initially accepting it). My installer has told me repeatedly that he's filed new permits, but ISD says he's lying. At this point I'm done with him, and just trying to get my system turned on whichever way I can.
I reached out to a number of other installers, and people are either too busy or they don't want to take on the project. Someone recommended I reach out to GreenLancer to get permits drafted, file them myself, and then finish whatever is left. I'm currently in the process of gathering the info for the permits. My utility provider informed me I have to file a new interconnection application, which hopefully I can do as a homeowner.
Which brings me to a number of questions I had about the work that was already done, and if it was done well enough to pass inspection or not. I'm very much learning as I go, having no prior experience with really any of this. Sorry for the basic questions.
The system consists of 20 Rec 400AA Pure panels, with Enphase IQ7+ micro-inverters, IronRidge racking, and an Enphase combiner box. Install is in Boston, MA.
#1 Do you need 4 fasteners per panel? Some are missing.
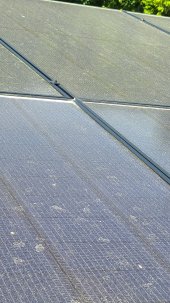
2# Some of the flashing doesn't appear to be under multiple shingles. The manual for these IronRidge Flashfoot2s shows them going under until the little lines on the side. Is this an issue or not? They're 12 inches long. If this is an issue, I'm basically screwed because 75% of the flashing is installed this way.
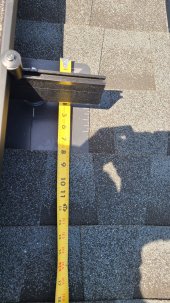
3# There are 2 separate strings of 10 panels. The wiring for one of them joins in an elbow rather than at the start of the conduit (no idea why). I don't see any sunlight resistance noted on the wires, unlike on the Enphase cable. The Southwire website mentions AWG 8 min for sunlight, and these are AWG 10. Do these have to be moved or covered?
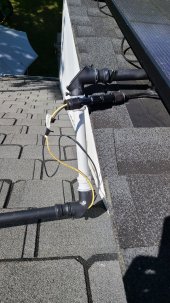
4# One of the conduit pipes was cut short by a few inches. He put electrical tape around the cables here. Is there a better way of fixing this than taking off the conduit above, getting a longer piece of conduit, then pulling all wiring through again? Does it matter for code?
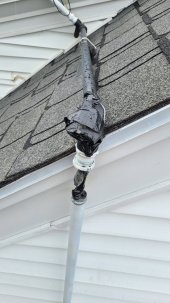
5# Same picture as 4#, he used the elbow as a junction box to go from the Enphase cable to Southwire cables. The wire nuts take up too much space, and the elbow cover doesn't fit. So he used electrical tape to cover it up instead. Is this up to code? Is this what I need instead? https://smile.amazon.com/dp/B000GAX31C?ref_=cm_sw_r_cp_ud_dp_QEH23WTKR6KC4F3E1647
6# The installer was planning on adding a line-side tap. Since I'm not an electrician, I'd prefer not to touch line-side wiring. There's space for a backfeed breaker (40A?) on a 225A panel. Do I need a conduit from the main panel to as close to the ceiling as possible?
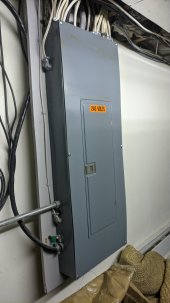
Thanks!
I reached out to a number of other installers, and people are either too busy or they don't want to take on the project. Someone recommended I reach out to GreenLancer to get permits drafted, file them myself, and then finish whatever is left. I'm currently in the process of gathering the info for the permits. My utility provider informed me I have to file a new interconnection application, which hopefully I can do as a homeowner.
Which brings me to a number of questions I had about the work that was already done, and if it was done well enough to pass inspection or not. I'm very much learning as I go, having no prior experience with really any of this. Sorry for the basic questions.
The system consists of 20 Rec 400AA Pure panels, with Enphase IQ7+ micro-inverters, IronRidge racking, and an Enphase combiner box. Install is in Boston, MA.
#1 Do you need 4 fasteners per panel? Some are missing.

2# Some of the flashing doesn't appear to be under multiple shingles. The manual for these IronRidge Flashfoot2s shows them going under until the little lines on the side. Is this an issue or not? They're 12 inches long. If this is an issue, I'm basically screwed because 75% of the flashing is installed this way.

3# There are 2 separate strings of 10 panels. The wiring for one of them joins in an elbow rather than at the start of the conduit (no idea why). I don't see any sunlight resistance noted on the wires, unlike on the Enphase cable. The Southwire website mentions AWG 8 min for sunlight, and these are AWG 10. Do these have to be moved or covered?

4# One of the conduit pipes was cut short by a few inches. He put electrical tape around the cables here. Is there a better way of fixing this than taking off the conduit above, getting a longer piece of conduit, then pulling all wiring through again? Does it matter for code?

5# Same picture as 4#, he used the elbow as a junction box to go from the Enphase cable to Southwire cables. The wire nuts take up too much space, and the elbow cover doesn't fit. So he used electrical tape to cover it up instead. Is this up to code? Is this what I need instead? https://smile.amazon.com/dp/B000GAX31C?ref_=cm_sw_r_cp_ud_dp_QEH23WTKR6KC4F3E1647
6# The installer was planning on adding a line-side tap. Since I'm not an electrician, I'd prefer not to touch line-side wiring. There's space for a backfeed breaker (40A?) on a 225A panel. Do I need a conduit from the main panel to as close to the ceiling as possible?

Thanks!



