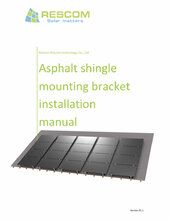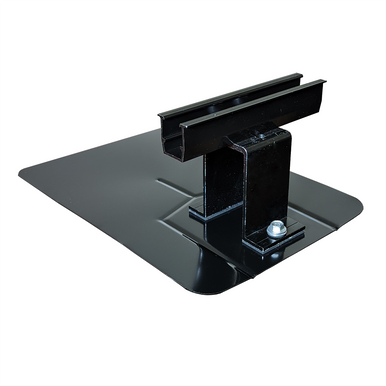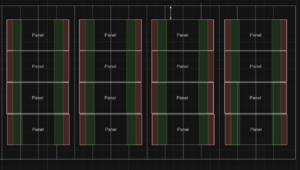pr3dat0r6sic6
New Member
Hi all,
First off, I want to thank everyone for their help so far in my DIY solar journey. The members have been extremely helpful.
A couple of weeks ago, I ordered from Signature Solar and received:
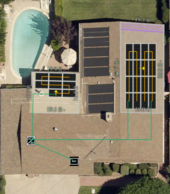
I worked with my permit plan designer to move them more north to have more room to potentially add more panels in the future:
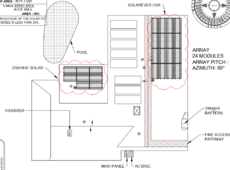
I started installing the mounts last weekend. The Signature Solar rep who helped me with the layout and purchase said the mounts should be installed on the sides of the panels. I'm just confused because the panels are about 82.5" wide when in landscape. My rafters are 24" OC. So, the edges of the panel don't line up with the rafters. Do I need to add blocking under the roof so that those mounts hit a stud?
I made a drawing to scale as best I could to show what I'm talking about:
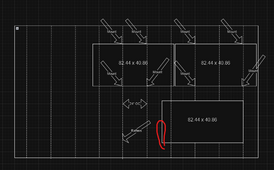
Additionally, are there any advantages or disadvantages to mounting panels in portrait vs landscape mode? I think I might have to go portrait mode with the mounts clamping to the top and bottom of the panels unless you have a better solution?
I appreciate any advice or suggestions you can provide!
Thank you!
First off, I want to thank everyone for their help so far in my DIY solar journey. The members have been extremely helpful.
A couple of weeks ago, I ordered from Signature Solar and received:
- 16 × Solarever 455W Split-Cell Mono PERC Solar Panels (Dimensions: 82.44 x 40.86 x 1.37 in)Link to panels
- 40 × 6in Asphalt Mini Rail With Flashing Roof Mount for PanelLink to mounts

I worked with my permit plan designer to move them more north to have more room to potentially add more panels in the future:

I started installing the mounts last weekend. The Signature Solar rep who helped me with the layout and purchase said the mounts should be installed on the sides of the panels. I'm just confused because the panels are about 82.5" wide when in landscape. My rafters are 24" OC. So, the edges of the panel don't line up with the rafters. Do I need to add blocking under the roof so that those mounts hit a stud?
I made a drawing to scale as best I could to show what I'm talking about:

Additionally, are there any advantages or disadvantages to mounting panels in portrait vs landscape mode? I think I might have to go portrait mode with the mounts clamping to the top and bottom of the panels unless you have a better solution?
I appreciate any advice or suggestions you can provide!
Thank you!



