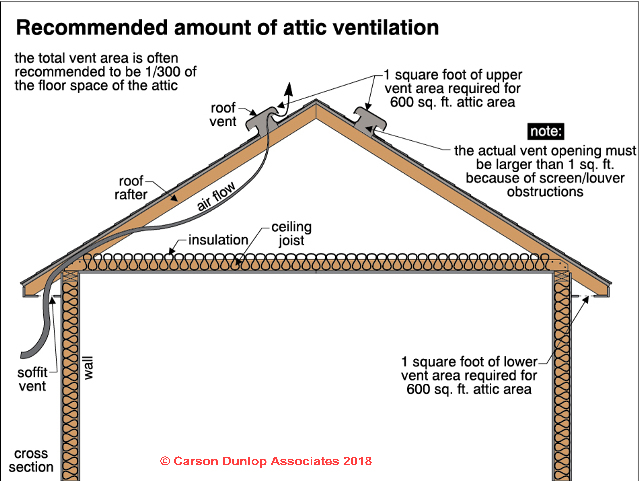My question isn't PV-related, so I apologize if this is the wrong forum to post it in.
Our manufactured home has a small pseudo-attic space with four squat vents thru the roof and no access from the inside. Despite installation of reflective roof panels (as well as the aforementioned vents), this space still traps a lot of heat in the Texas summer, much of which seeps into the living space below.
Replacing at least one or two of the short and ineffective vents with solar chimneys appeals to me as a relatively simple fix. However, I have no experience with them, merely an understanding of the general principles involved. Would wedging a screened and capped-off length of black stove-pipe thru the vent hole(s) work well enough? If so, how tall should they be for a reasonable amount of draw? Any other design considerations I should be aware of? Also, any "RTFM" replies with relevant resource links/references (books, websites, etc) would be welcome.
Thanks in advance,
Rob
Our manufactured home has a small pseudo-attic space with four squat vents thru the roof and no access from the inside. Despite installation of reflective roof panels (as well as the aforementioned vents), this space still traps a lot of heat in the Texas summer, much of which seeps into the living space below.
Replacing at least one or two of the short and ineffective vents with solar chimneys appeals to me as a relatively simple fix. However, I have no experience with them, merely an understanding of the general principles involved. Would wedging a screened and capped-off length of black stove-pipe thru the vent hole(s) work well enough? If so, how tall should they be for a reasonable amount of draw? Any other design considerations I should be aware of? Also, any "RTFM" replies with relevant resource links/references (books, websites, etc) would be welcome.
Thanks in advance,
Rob



