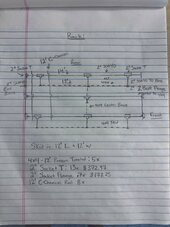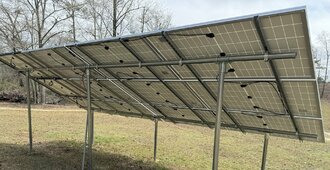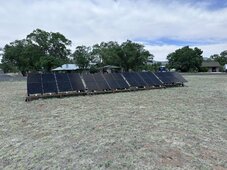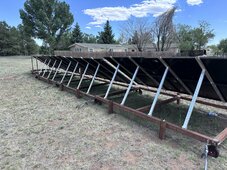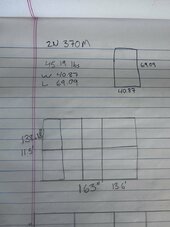ChrisSwolls
New Member
Alrighty,
I’m in the next stages of upgrading my setup.
My panels are currently mounted to portable skids using Tamarack UNI-90 ground mounts. In the current configuration, I have 4 panels mounted to a skid, facing horizontally.
I just bought 20 more ZN Shine 370w panels for my project expansion. I intend to mount these a little different, using 2-3/8ths pipe and C-Channel.
Where I could use a little help is on my measurements to get the panels at a 35* angle which is optimal for my geographic location. I plan on mounting (2) panels vertically, for 8 total on a skid.
Admittedly, math was always my weakness lol. With my old skids I was able to mock up what I needed to and play with the measurements to get it right. With this new setup, I’d like to have my math right before I start tinkering away. Hopefully the diagram makes some sense.
Thank you for supporting your local Marine/Cromagnon lol
I’m in the next stages of upgrading my setup.
My panels are currently mounted to portable skids using Tamarack UNI-90 ground mounts. In the current configuration, I have 4 panels mounted to a skid, facing horizontally.
I just bought 20 more ZN Shine 370w panels for my project expansion. I intend to mount these a little different, using 2-3/8ths pipe and C-Channel.
Where I could use a little help is on my measurements to get the panels at a 35* angle which is optimal for my geographic location. I plan on mounting (2) panels vertically, for 8 total on a skid.
Admittedly, math was always my weakness lol. With my old skids I was able to mock up what I needed to and play with the measurements to get it right. With this new setup, I’d like to have my math right before I start tinkering away. Hopefully the diagram makes some sense.
Thank you for supporting your local Marine/Cromagnon lol



