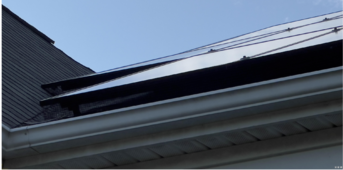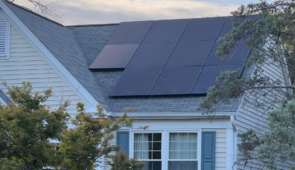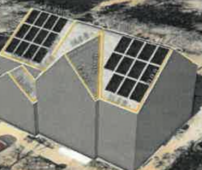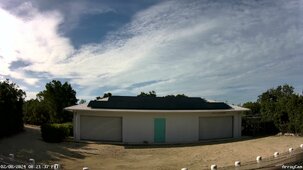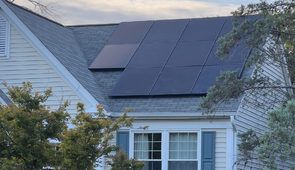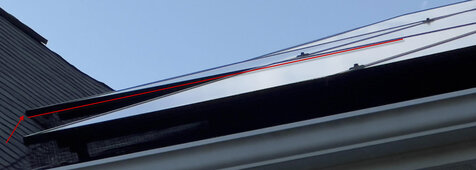That is Ridiculous !!
Did the “Professional” Contractor say anything or put anything in writing alerting you to this ? As a contractor, I would want to get that rectified right away.
Are there “Permits” & “Inspections” & “Codes” where you live ? Was any of that done ? If so do you have copies of Permits, Inspections, Sign Offs ?
That last panel being pushed up “out of plane” is twisting that panel ,,, I would think not only will that be no good for the panel, it will not be good for your roof. If it has been twisted does it need to be replaced (as in it is damaged).
If the Contractor did not bring this issue to your attention ,,,
Why Not ?
So IMO ask about the Permits, Inspections, Sign Offs, Warranty, Contractor’s Liability Insurance (are you additional named insured & have a certificate ?), Panel Manufacturer’s Installation paper (to ensure twister frames are acceptable

), Installers Credentials ( Electrician with a ticket or ??? ),etc, Blaa, Blaa
FYI; The definition of “Professional” & “Amateur” is; One gets paid & One doesn’t ,,, That is it !!
If, the Contractor did not make you aware of this issue ,,, Why not ? This is a very important question they should answer as either the “Management” is unaware of it ( No Quality Control ) or They were aware ( & were attempting to sweep it under the carpet ).
In these situations, I ask them questions;
1) Are You Proud of the Work You Performed ?
2) Is the work properly performed & inspected & signed off ?
3) Then question 3 ,,, Can You tell me - Are You a
Crook or an Idiot ?
That may sound harsh, however if “Management / Owners” are ok with crappy QC or their employees not reporting such a crappy install this is my opinion of them.
My Recommendation;
1) Take many many high quality photos showing as is installed.
2) Get on them ASAP about rectification & a complete review of their work & local regulations & signed off by authorities if required.
3) Get named on their Liability Insurance (additional names insured) & get a certificate of insurance from their insurer.
