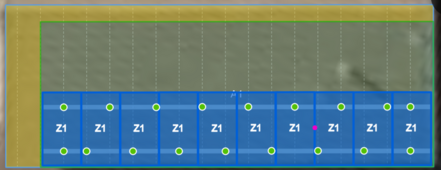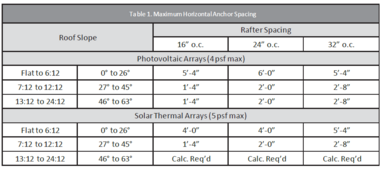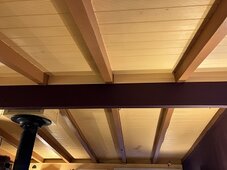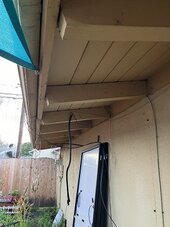I saw another thread that mentioned this, but the answer was "what do you mean."
Well, don't try that here, because that is my question. What does it mean in reference to mounting solar panels.
Here is my local code
Begin
This is to clarify the non-engineered requirements for solar photovoltaic (PV) and solar water heating systems, hereby referred to as solar energy systems for 1 & 2 story single family and duplex.
1. (deleted for brevity)
2.The solar energy device top of panel is installed within 12” of the roof plane below.
6.Modules do not overhang any roof edges (ridges, hips, gable ends, eaves).
8.The plane of the panels is parallel to the roof.
9.There is a 2” minimum and 10” maximum between the underside of the module and the roof surface.
NOTE: Panels shall be adequately anchored to the roof framing at a maximum of 4’ on center vertically and horizontally.
End - There is more but this should be plenty
I'm asking you what that means,
I know there is some hardware such as a rail that is to be attached to the roof.
How about this (for a guy whose house has rafters in one direction only that are exactly 4 feet apart as mine are).
A. You can put the rails anywhere the hell you want as long as you only secure the rail with a screw/bolt into a rafter.
B. The panels need to be exactly 4 feet apart (say, center to center).
C. You can't because the solar panels are 4 by 6 feet and they have to overlap which is ridiculous (4 feet on center horizontally & vertically).
D. You must place the rails at exactly 4 feet apart so if your panels were 3 feet wide, they would have to touch only one rail (assuming the rails are vertical only).
E. The rails must be mounted vertically or horizontally at 4' intervals but the bolts don't have to be secured into the rafters.
Other explanations - are any of these true or do they all miss the point?
Thanks
Well, don't try that here, because that is my question. What does it mean in reference to mounting solar panels.
Here is my local code
Begin
This is to clarify the non-engineered requirements for solar photovoltaic (PV) and solar water heating systems, hereby referred to as solar energy systems for 1 & 2 story single family and duplex.
1. (deleted for brevity)
2.The solar energy device top of panel is installed within 12” of the roof plane below.
6.Modules do not overhang any roof edges (ridges, hips, gable ends, eaves).
8.The plane of the panels is parallel to the roof.
9.There is a 2” minimum and 10” maximum between the underside of the module and the roof surface.
NOTE: Panels shall be adequately anchored to the roof framing at a maximum of 4’ on center vertically and horizontally.
End - There is more but this should be plenty
I'm asking you what that means,
I know there is some hardware such as a rail that is to be attached to the roof.
How about this (for a guy whose house has rafters in one direction only that are exactly 4 feet apart as mine are).
A. You can put the rails anywhere the hell you want as long as you only secure the rail with a screw/bolt into a rafter.
B. The panels need to be exactly 4 feet apart (say, center to center).
C. You can't because the solar panels are 4 by 6 feet and they have to overlap which is ridiculous (4 feet on center horizontally & vertically).
D. You must place the rails at exactly 4 feet apart so if your panels were 3 feet wide, they would have to touch only one rail (assuming the rails are vertical only).
E. The rails must be mounted vertically or horizontally at 4' intervals but the bolts don't have to be secured into the rafters.
Other explanations - are any of these true or do they all miss the point?
Thanks






