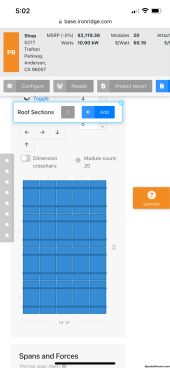Ok so I’ve searched the forum and looked at some YouTube videos but I still have a few questions.
I’m building a new shop and I’m going to have the roofers put down IronRidge flashfoot 2 and a conduit. I’ll be completing the rest of the install AFTER final inspection of the building. I don’t plan on having the solar inspected but just in case want to keep it close to code.
Three pressing questions I have right now.
1. The NEC set back of 3 ft from the ridge: is that from the top edge of the panel or the from the rail?
2. How do I know how far to space the rails? I’ve seen 1/5 the panel and 4/5 the panel. One YT video said first two rails are 44” apart 3rd is 22” from the 2nd and the 4th is 44” from the 3rd and so on. BUT that was for 66” panels. I’m using 88”x41” panels. I need a set amount of inches to tell the roofers. What is everyone using?
3. Do I start my first flash foot on the second rafter in from the edge?
The pic is from IronRidges free design tool. It shows 20 panels but realistically I think I can only fit 15.
I know I’ll have lots more questions but this will get me through this phase.
Thanks guys
I’m building a new shop and I’m going to have the roofers put down IronRidge flashfoot 2 and a conduit. I’ll be completing the rest of the install AFTER final inspection of the building. I don’t plan on having the solar inspected but just in case want to keep it close to code.
Three pressing questions I have right now.
1. The NEC set back of 3 ft from the ridge: is that from the top edge of the panel or the from the rail?
2. How do I know how far to space the rails? I’ve seen 1/5 the panel and 4/5 the panel. One YT video said first two rails are 44” apart 3rd is 22” from the 2nd and the 4th is 44” from the 3rd and so on. BUT that was for 66” panels. I’m using 88”x41” panels. I need a set amount of inches to tell the roofers. What is everyone using?
3. Do I start my first flash foot on the second rafter in from the edge?
The pic is from IronRidges free design tool. It shows 20 panels but realistically I think I can only fit 15.
I know I’ll have lots more questions but this will get me through this phase.
Thanks guys



