Hi Everyone,
Panel Layout & Generation
I would appreciate some feedback on my planned rooftop solar panel layout and the estimated power production, from your firsthand knowledge and experience.
Power Production Spreadsheet (Google Drive)
Summary
Below are the summary figures showing when we meet or fail our production needs. The system will be grid tied sending excess power back to hopefully net zero out our bills annually. All figures and design are self-created.
Our roof can produce more than we need so these figures are the maximum potential power production if all space was used. Likely will reduce the number of panels to lower the cost.
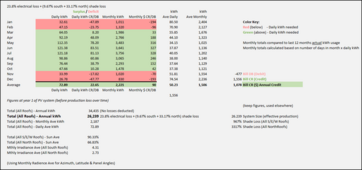
A ground source heat pump is the heaviest load in winter so why the figures are higher.
Electrical Losses
A calculation weakness is not knowing the true electrical losses of the equipment.
Does anyone using a SolArk 15K-2P and Homegrid battery stack have real life electrical loss figures they can share?
Research with Google came up with a typical figure of about 23.8% electrical system loss overall. The solar panels will be DC tied into a hybrid inverter and battery system. Likely using a SolArk 15K-P and Homegrid battery stack, though the choice is flexible.
https://www.solarempower.com/blog/10-solar-pv-system-losses-their-impact-on-solar-panel-output/
Net Zero
To get to net zero the panels need to be placed on both north and south facing roofs, with a few on the east/west dormers. I realize these are expensive panels for about half the power production on the north facing roofs, but I didn’t see another way to achieve net zero as a ground mount is not an option, the wife said “No” …
Balanced Structural Weight
Another possible benefit of equally loading both sides of a roof with panels, is this might give the building structure a more balanced vertical weight load, bearing down from the rooftop. Just a thought, I don’t know if would have any significant structural sheering effect?
Shade Survey
I did a shade survey using home-built equipment, to see the shading effect of the trees on the edge of our cleared property and found about 9.67% shading on the south facing panels and 33.17% shading on the north facing panels. The house orientation is good for solar just 12 degrees off true south.
Panel Size
The panel sizes are for REC Alpha Pure-R Series 430W panels (68.11 x 44 inches). Looked at various QCells panels as well.
Different panel sizes change the number you can fit, so how much power is generated. Less panel degradation over time with premium panels (0.25% per year) gives more lifetime power generation than tier 1 panels (0.50% per year).
The question is do you pay more for better panels up front and recoup that money over the lifetime increased power generation or pay less for panels that fit today’s budget?
If in twenty-five years the panels are not producing what the house needs, my view tends towards premium to keep future power generation within the target range. What is the point of paying all that money, if in twenty-five years you are not getting the power you need?
Fire & Safety Regulations
Studying the fire regulations requires a three-foot setback off each side of the ridge vent and two three-foot ground-to-roof pathways, per roof, for fire personnel access to the ridge vent.
For the garage roof, I pushed the panels back three feet at the front for easier access from a fire truck parked in the driveway, rather than make the fire path closest to the house wall.
Does anyone with firefighting experience have an opinion, closer to the driveway or closer to the house wall for fire personnel safety when climbing a roof?
EERO (Emergency Escape & Rescue Openings)
These EERO routes were required as two upstairs bedroom/office dormer windows open onto the patio roof for a fire escape route.
Roof Plan Overview (not to scale)
To give a visual overview of the roof layout.
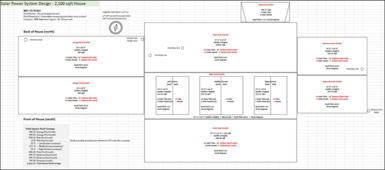
Garage Roof (north)
Gave up some panels around the electrical mast for safety, to give better step up access on to the north facing garage roof.
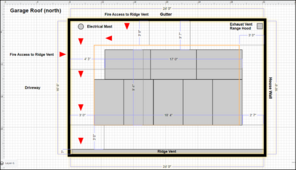
Garage Roof (south)
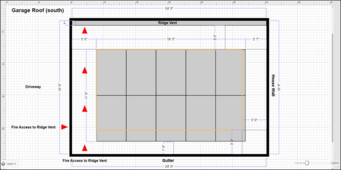
Main Roof (north)
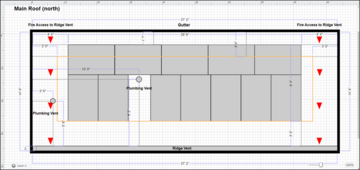
Patio Roof (south)
Center access is given for a step ladder from the concrete pathway up to the roof. This allows day-to-day ease of roof maintenance (cleaning siding & windows). I could not have fitted an extra panel in that space anyway.
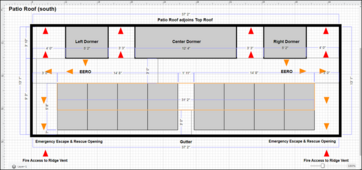
Dormer Roofs
Can I fit panels right up to the edge of the side dormers or do they require some setback?
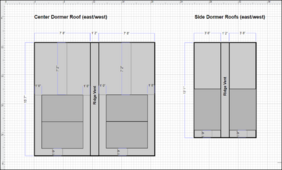
Top & Patio Roof (south) – Combined View
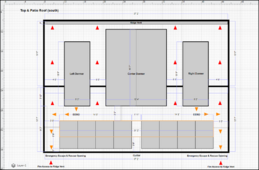
Bedroom Room (north)
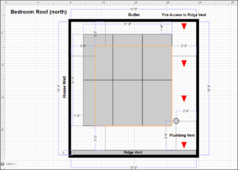
Bedroom Roof (south)
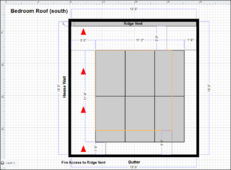
Many thanks for any design feedback or questions you have that would help me.
Aly
Panel Layout & Generation
I would appreciate some feedback on my planned rooftop solar panel layout and the estimated power production, from your firsthand knowledge and experience.
Power Production Spreadsheet (Google Drive)
Summary
Below are the summary figures showing when we meet or fail our production needs. The system will be grid tied sending excess power back to hopefully net zero out our bills annually. All figures and design are self-created.
Our roof can produce more than we need so these figures are the maximum potential power production if all space was used. Likely will reduce the number of panels to lower the cost.

A ground source heat pump is the heaviest load in winter so why the figures are higher.
Electrical Losses
A calculation weakness is not knowing the true electrical losses of the equipment.
Does anyone using a SolArk 15K-2P and Homegrid battery stack have real life electrical loss figures they can share?
Research with Google came up with a typical figure of about 23.8% electrical system loss overall. The solar panels will be DC tied into a hybrid inverter and battery system. Likely using a SolArk 15K-P and Homegrid battery stack, though the choice is flexible.
https://www.solarempower.com/blog/10-solar-pv-system-losses-their-impact-on-solar-panel-output/
Net Zero
To get to net zero the panels need to be placed on both north and south facing roofs, with a few on the east/west dormers. I realize these are expensive panels for about half the power production on the north facing roofs, but I didn’t see another way to achieve net zero as a ground mount is not an option, the wife said “No” …
Balanced Structural Weight
Another possible benefit of equally loading both sides of a roof with panels, is this might give the building structure a more balanced vertical weight load, bearing down from the rooftop. Just a thought, I don’t know if would have any significant structural sheering effect?
Shade Survey
I did a shade survey using home-built equipment, to see the shading effect of the trees on the edge of our cleared property and found about 9.67% shading on the south facing panels and 33.17% shading on the north facing panels. The house orientation is good for solar just 12 degrees off true south.
Panel Size
The panel sizes are for REC Alpha Pure-R Series 430W panels (68.11 x 44 inches). Looked at various QCells panels as well.
Different panel sizes change the number you can fit, so how much power is generated. Less panel degradation over time with premium panels (0.25% per year) gives more lifetime power generation than tier 1 panels (0.50% per year).
The question is do you pay more for better panels up front and recoup that money over the lifetime increased power generation or pay less for panels that fit today’s budget?
If in twenty-five years the panels are not producing what the house needs, my view tends towards premium to keep future power generation within the target range. What is the point of paying all that money, if in twenty-five years you are not getting the power you need?
Fire & Safety Regulations
Studying the fire regulations requires a three-foot setback off each side of the ridge vent and two three-foot ground-to-roof pathways, per roof, for fire personnel access to the ridge vent.
For the garage roof, I pushed the panels back three feet at the front for easier access from a fire truck parked in the driveway, rather than make the fire path closest to the house wall.
Does anyone with firefighting experience have an opinion, closer to the driveway or closer to the house wall for fire personnel safety when climbing a roof?
EERO (Emergency Escape & Rescue Openings)
These EERO routes were required as two upstairs bedroom/office dormer windows open onto the patio roof for a fire escape route.
Roof Plan Overview (not to scale)
To give a visual overview of the roof layout.

Garage Roof (north)
Gave up some panels around the electrical mast for safety, to give better step up access on to the north facing garage roof.

Garage Roof (south)

Main Roof (north)

Patio Roof (south)
Center access is given for a step ladder from the concrete pathway up to the roof. This allows day-to-day ease of roof maintenance (cleaning siding & windows). I could not have fitted an extra panel in that space anyway.

Dormer Roofs
Can I fit panels right up to the edge of the side dormers or do they require some setback?

Top & Patio Roof (south) – Combined View

Bedroom Room (north)

Bedroom Roof (south)

Many thanks for any design feedback or questions you have that would help me.
Aly


