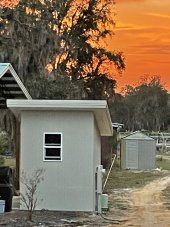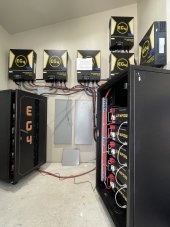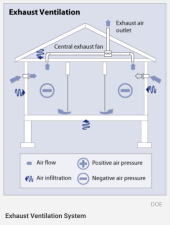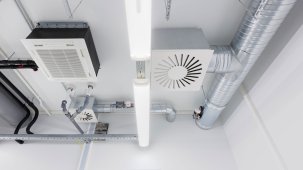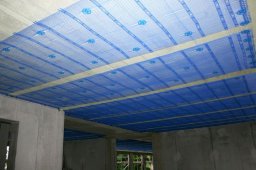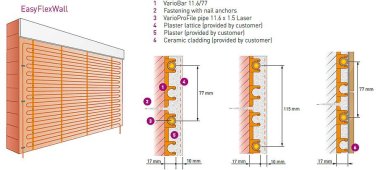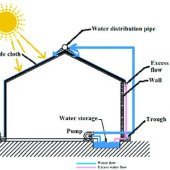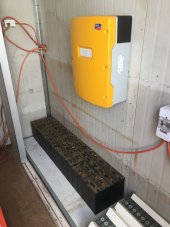solitarysecluded
New Member
- Joined
- Oct 3, 2022
- Messages
- 46
Hey guys. Was planning to construct a small room for the system, making it hard or inaccessible by the little kids.
Any idea what's the best design for it? Air tight wall, concealed door = less humidity? Or with ventilation, air outward flow?
The terrain is uphill surrounded by trees, far away from seawater. Probably lots moisture in the air. Rain throughout 1/3 year.
Any idea what's the best design for it? Air tight wall, concealed door = less humidity? Or with ventilation, air outward flow?
The terrain is uphill surrounded by trees, far away from seawater. Probably lots moisture in the air. Rain throughout 1/3 year.



