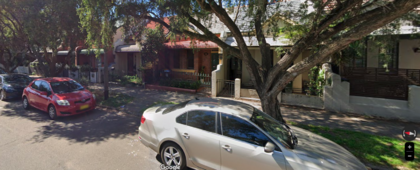Warpspeed
Solar Wizard
Right at the centre of the Earth, your weight will be zero there too.
Actually, there is no "high enough" for your weight to become zero from distance to a gravity well...Depends on your location on the planet and height above sea level too
(you weigh a fraction less at the equator than at the poles (because of centrifugal force) and also height above sea level (further away from the center of mass of the earth lol)- which is why mass isn't the same as weight...
Get 'high enough' and your weight becomes practically zero, but your mass remains the same...
But, building my house, lumber in metric would have sucked.
Not when all the lumber is in metric too...I work with metric at work, it's actually preferable at times. But, building my house, lumber in metric would have sucked.
Did say 'practically' zero (which is correct)- it falls off by the 'inverse square' of the distance and so your weight falls off rapidly (you never 'get to zero'- its like the old 'halve a distance each time'- you never get to your goal- ever) but with it falling by the inverse square of the distance, it doesn't take very long (in astronomical distances) to get to 'practically zero'Actually, there is no "high enough" for your weight to become zero from distance to a gravity well...
Weight can become zero in orbit, if you are in freefall towards the gravity well.
Weight is a tricky thing...
We are all in freefall around the sun, orbiting on a heavy rock with its own well of gravity... so... we would need to be out of the solar system to be free from a nearby gravity well, but then we would be in freefall around the galaxy center of mass... so, our weight is relative to the nearest center of mass we are not in freefall of...
Relativity... thanks galelleo!
I just forget that I’m senileBeing senile does not bother me as much as forgetting things. Now what was it we were talking about?
To be fair, most don't know how the metric system works eitherMost Aussies under the age of thirty literally have no idea of how the imperial system works
I'm now using kW·h / 100km.Us Aussies use l/100km too lol
Don't confuse metric with only using base 10.Plus so much of practical math is based on circles and circles are not metric.
Not really.Weight is a tricky thing...
Guilty as charged. Lived in Annadale for 20 years. Small weatherboard cottage, renovated it over the time I owned it and then eight years ago we decided to GTFO of the development monster known as Sydney.I know them well (lived in a terrace house in Annandale in Sydney for a while lol)- even back in the 80's they were worth a few bob, and their prices now are ridiculously high...
(especially considering their MANY flaws...)

Depends- some new buildings (especially the 'stamp em out' cookie cutter suburbs, can be a nightmare, most houses built after the 1960's/70's and onwards aren't too bad, older places are solid (it they have stood up for the last 100 years, they must be reasonably solid- but don't expect anything to be 'made to a plan or standards'- it was literally 'do what you thought would work'- with whatever was to hand... in many cases nothing was even measured, just cut by eye, and match to fit...From just watching the 'Site Inspections' channel on YouTube, Australian buildings give me nightmares
I Canada our building materials use metric for things we don't export to the USA, concrete blocks, rebar, metal doors and frames to fit the metric block sizes.
We use Imperial units for things we Do export to the USA lumber, plywood, gypsum, polystyrene, steel studs.
Then we get stuck trying to make the two systems work together.
If you draw out a house plan in metric, and don't use the actual sizes of plywood/drywall sheets 1219 x 2438 you are in for a world of problems, and cutting waste.
If you actually put the studs at 400mm or 600mm centres, the plywood and gypsum edges will not land on the stud centres. ie a bad day.
So we "pretend" to be metric with lumber, and use tape measures with BOTH sets of units on them!
Working with older buildings is still a problem, since really old stuff the studs will be close to actual size ie a 2x4 will be close to that size - but will also be rough cut lumber with square corners typically. Later lumber was planned and there was no standardization until about 1970's when all the lumber mills agreed to a standard. I guy I know is manager of a large scale sawmill, he tells me they cut all 2x lumber 1.70" thick to allow 0.1 inch of planning off each face to finish 1.50 exactly after kiln drying.
It may be annoying...I know the world is changing and there will all ways be some one smarter with terms of correction ready to jump at what you say and this annoys me when it's not necessary. Lets not forget the old school thought which many started out with. We are here to learn and share, not to ridicule and chase away. Were lucky to have a place like this even though it's not perfect to all opinions.


