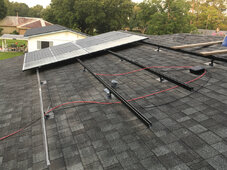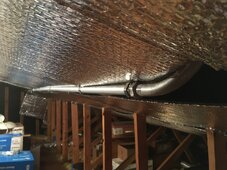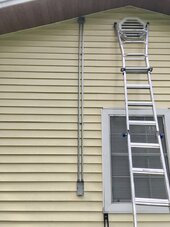Q-Dog
¯\_(ツ)_/¯
It took me a while to come around to mounting panels on the roof, mainly because I really didn't want to put a bunch of holes in fairly new shingles ... but here we are. We were planning a pergola but a recent tonado changed my mind. Yes, the first hole is the hardest, but it gets easier after 30 or 40 of them to mount the rails.
But I didn't really anticipate how much anxiety I would have installing the junction box. The thought of making a 2" hole in the roof really gave me the frissons! (I'll likely be up in the attic often, checking for leaks.) Conduit and wiring and disconnect are next, then I can get the rest of the panels up. Not bad for a one man show.
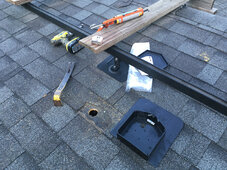
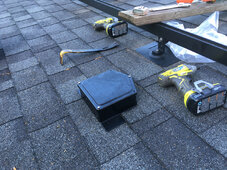
I've got 4 panels mounted so far, with 8 more to go.

But I didn't really anticipate how much anxiety I would have installing the junction box. The thought of making a 2" hole in the roof really gave me the frissons! (I'll likely be up in the attic often, checking for leaks.) Conduit and wiring and disconnect are next, then I can get the rest of the panels up. Not bad for a one man show.


I've got 4 panels mounted so far, with 8 more to go.

Last edited:



