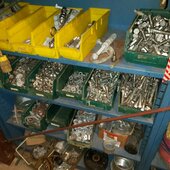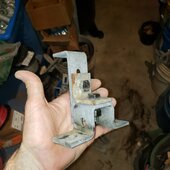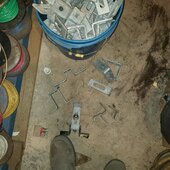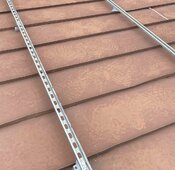Here's an interesting story from my recent past. A friend of mine's father built his own house. He is OCD so everything in his home is constructed perfectly. It will never leak, and will likely last 7 generations.
I purchased my home with a "screen porch" with OSB floors (the housing crisis has not been kind to those of us that need homes). A year into ownership I finally had the time to dig into that porch and found out that it was completely rotten from ground up to 16" on the studs. It was on the verge of falling over, and I condemned/sealed it and started investigating repair.
I asked my friend's father for advice (he is too old to help with the work) and mentioned that I'd like to keep the roof intact, in order to keep the process simpler/quicker and because the roof was in great shape. My friend's father's advice was that since the job could not be done perfectly, there was no point in doing it unless you tear down the roof, regrade the lot (including cutting down the trees, removing the fence, destroying the sidewalk so that an excavator could get in there, etc), rip off all of the siding (for color matching), and on and on.
I decided to take a chance, and follow my own instincts instead of following his advice. I redesigned the porch and hired a hardworking retired handyman at $35/hour to be my partner in framing it. I went out of my way to use water resistant materials and separate my rebuilt room from any water/ice/etc. He and I rebuilt the room in a few months, it passed inspection, and is now indistinguishable from the rest of the home (according to guests, and more importantly my wife). It is stronger, more weather resistant, more stable, better insulated, and better looking than any other room in my home.
The rebuilt room cost me about 1/10 of what the advised construction would have cost in both time and money.
When I was much younger I had a mentor teaching me to build things who taught me that "Perfection is the enemy of Good Enough."
I appreciate the very good advice people give me in this forum, and have enough wisdom to understand where they are coming from and why it is important. I also have enough experience to know that if I took every perfectionist suggestion offered to me here, that building a solar system would require about 1000 hours and $30000.
Since I have 100 hours and $8000 to spend, there will be times when I can't follow good advice.
In the case of this garage roof, it is already past its lifetime and needs to be replaced with metal to match my home. I believe that my roof seal implementation will keep enough water out, but if I'm wrong there isn't much consequence. The things in the garage aren't water sensitive, and I can get up there and apply more sealant wherever any leaks are found. In a few years that roof will be replaced and forgotten.
Thanks again










