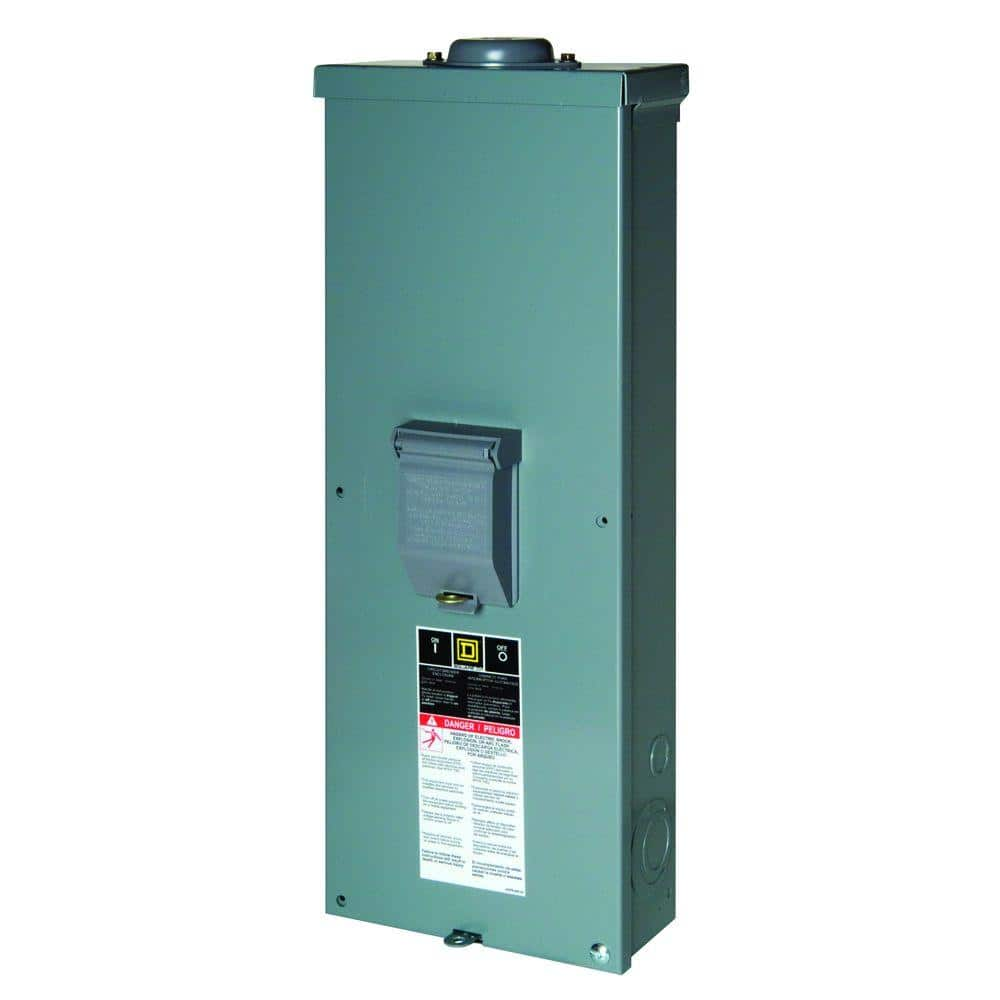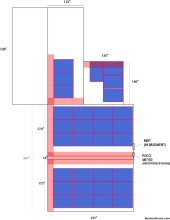Yes we are so far behind. I’m in Indiana and did my solar to 2020 nec, I should be good for a long time before Indiana adopts 2023.Indiana is still on NEC 2008, still a few places on NEC 2014 as well. (Not necessarily relevant to this thread)
You are using an out of date browser. It may not display this or other websites correctly.
You should upgrade or use an alternative browser.
You should upgrade or use an alternative browser.
Help Understanding 120% Rule
- Thread starter jmoles
- Start date
Good call on that!I see your picture considers setback from eaves, and walkways. Those rules have evolved, so make sure based on current rules.
Some places, the eaves count as walkway, others walkway must be inside walls. xd
So I just got off the phone with my AHJ. Turns out they have an amendment eliminating ALL setback requirements. Definitely just made my layout planning a lot easier.
Hedges
I See Electromagnetic Fields!
- Joined
- Mar 28, 2020
- Messages
- 20,772
Really?!
The ridge setback we have is so fireman can hack a vent hole on one or the other side to let smoke out, without wind pushing it in.
Used to be walkways on all faces, now just one on street side.
For commercial, there was exception (maybe for shed roof?) if fire department said they had a different way to vent.
Great if you can use all good area, just avoid shaded areas.
The ridge setback we have is so fireman can hack a vent hole on one or the other side to let smoke out, without wind pushing it in.
Used to be walkways on all faces, now just one on street side.
For commercial, there was exception (maybe for shed roof?) if fire department said they had a different way to vent.
Great if you can use all good area, just avoid shaded areas.
zanydroid
Solar Wizard
Really?!
The ridge setback we have is so fireman can hack a vent hole on one or the other side to let smoke out, without wind pushing it in.
Used to be walkways on all faces, now just one on street side.
For commercial, there was exception (maybe for shed roof?) if fire department said they had a different way to vent.
Great if you can use all good area, just avoid shaded areas.
You still need to be sane about setback and walkway for serviceability
Haha.You still need to be sane about setback and walkway for serviceability
I'll be installing them so I don't want to be hanging off the roof installing the last few panels.
But being able to install panels less than 18" away from vents etc as well as not needing to be 3' away from the ridge definitely give me the flexibility I was hoping for. It makes a 2-3 panel difference and allows me to put them where I have less shade.
I did a proportional drawing to visualize some layout options. The red bars in this are 20" wide.
Attachments
I would make sure you have that in writing before spending time and money on a system that might not actuality be acceptable. A quick search shows a number of MD counties have their code amendments online for reference.Good call on that!
So I just got off the phone with my AHJ. Turns out they have an amendment eliminating ALL setback requirements. Definitely just made my layout planning a lot easier.
Hedges
I See Electromagnetic Fields!
- Joined
- Mar 28, 2020
- Messages
- 20,772
For a time it was 36" from ridge. Later OK to be 18" on either side of ridge (but only if < 40% or so roof coverage with panels.)
Valleys required 36" walkway, but could be some combination of left and right. So rectangular corners might come up to valley.
Shade is something you car about. I don't know if 18" from vents was a thing in the code, but you need to consider height and shade angle.
Of course, there are alternatives ...

 diysolarforum.com
diysolarforum.com
Valleys required 36" walkway, but could be some combination of left and right. So rectangular corners might come up to valley.
Shade is something you car about. I don't know if 18" from vents was a thing in the code, but you need to consider height and shade angle.
Of course, there are alternatives ...

DISCUSSION: PV Series vs. Parallel. Is parallel REALLY better for partial shading situations?
3/23/23 EDIT: Will posted some interesting results: https://diysolarforum.com/threads/series-string-shading-summed-up-in-4-pictures.60158/ I'm thinking series is better. Here's why: Typical 60 cell panel with bypass diodes: I think everyone can accept that this panel will lose 1/3 of its...
zanydroid
Solar Wizard
If these are vents that stick up ideally you would reconfigure them to not stick up above the panelsBut being able to install panels less than 18" away from vents etc
zanydroid
Solar Wizard
Haha.
I'll be installing them so I don't want to be hanging off the roof installing the last few panels.
But being able to install panels less than 18" away from vents etc as well as not needing to be 3' away from the ridge definitely give me the flexibility I was hoping for. It makes a 2-3 panel difference and allows me to put them where I have less shade.
I did a proportional drawing to visualize some layout options. The red bars in this are 20" wide.
I think you’re going to have to do disassembling and shuffling to get to large parts of those arrays. I don’t have that much experience with solar and I live in an area with small houses, but having panels sandwiched in the middle of three rows or columns doesn’t spark joy to my eyes
One thing to consider is putting the microinverters in an easily accessible part of the roof with less stuff to move and then use jumpers to connect them to the panels. There will be some voltage loss from this which maybe using #10 jumpers will mitigate. With 4 port microinverters you anyway need jumpers most of the time.
Hedges
I See Electromagnetic Fields!
- Joined
- Mar 28, 2020
- Messages
- 20,772
Except for MLPE, you'll generally never have to do anything with the panels. Unless they have quality issues and degrade; buy brands with good track record.
I guess for RSD you could also use extension cables like Zany suggests, clip RSD boxes to edge panels.
Label the wires according to which panel in array. You could connect a PV panel tester if necessary. IR photos can show panels which differ from others. Without reports from MLPE, you can compare string currents with clamp ammeter (or inverter MPPT display, if not parallel strings.) Inserting Wye cables between each panel in a string you could compare voltages. The accessible leads give you full diagnosability.
I guess for RSD you could also use extension cables like Zany suggests, clip RSD boxes to edge panels.
Label the wires according to which panel in array. You could connect a PV panel tester if necessary. IR photos can show panels which differ from others. Without reports from MLPE, you can compare string currents with clamp ammeter (or inverter MPPT display, if not parallel strings.) Inserting Wye cables between each panel in a string you could compare voltages. The accessible leads give you full diagnosability.
zanydroid
Solar Wizard
For microinverters there’s probably a decent chance of a problem or compatibility issue when transitioning to off grid.Except for MLPE, you'll generally never have to do anything with the panels. Unless they have quality issues and degrade; buy brands with good track record.
I guess for RSD you could also use extension cables like Zany suggests, clip RSD boxes to edge panels.
Jumpers MAY also simplify rewiring for DC if that ever happens. Dunno how likely that really is.
I did both 2 row layout AND making the micros easy to get to, so I might be overly weird. Not that I had space for three rows. The low row was quite difficult to deal with for servicing as it is since it was 6-18” from edge of eaves depending on which sub array
RSD, probably not as they’re like one tiny controller and some SSR/low power buck converter. But you never know, there could be a major design flaw that shortens the lifespan on all of them at once.
Note that after installing my first time I ended up pulling two or three panels to fix cable management because I didn’t strap them in well enough.
Yea good call. I asked her for the code section which she gave me. I'll look it up to make sure it's right. I am assuming if they approve the building plans that would be my greenlight but knowing the actual code is invaluable.I would make sure you have that in writing before spending time and money on a system that might not actuality be acceptable. A quick search shows a number of MD counties have their code amendments online for reference.
zanydroid
Solar Wizard
Approval & stamped documents from all AHJ involved (sometimes fire, and frequently POCO need to review too) is good enough for me.Yea good call. I asked her for the code section which she gave me. I'll look it up to make sure it's right. I am assuming if they approve the building plans that would be my greenlight but knowing the actual code is invaluable.
k490
Solar Enthusiast
To get around the 120% rule can't you just connect it on the line supply side where the wires come from the meter to the main breaker. I think it's called line side tap.
https://www.greentechrenewables.com/article/supply-side-tapT
https://www.greentechrenewables.com/article/supply-side-tapT
zanydroid
Solar Wizard
That requires POCO approval. In places that don’t let you pull meter (at least half of my state) you also need to coordinate a power cutoff/restore with your work and inspection.To get around the 120% rule can't you just connect it on the line supply side where the wires come from the meter to the main breaker. I think it's called line side tap.
https://www.greentechrenewables.com/article/supply-side-tapT
k490
Solar Enthusiast
I understand that just assuming they were pulling a permit since wanted to back-feed. Just have them pull the meter hook up the taps run it to a disconnect then have them put the meter back in.That requires POCO approval. In places that don’t let you pull meter (at least half of my state) you also need to coordinate a power cutoff/restore with your work and inspection.
Hedges
I See Electromagnetic Fields!
- Joined
- Mar 28, 2020
- Messages
- 20,772
Yes, and I do that by having a main breaker only panel as the first thing after the meter.
That limits the draw from utility drop (if line-side tap goes to a hybrid, not just GT PV), and lets me shut off to do work.
One of my places came that way, a service entrance box with meter and main breaker. New one I'm about to upgrade from 100A to 200A will have separate boxes.

That limits the draw from utility drop (if line-side tap goes to a hybrid, not just GT PV), and lets me shut off to do work.
One of my places came that way, a service entrance box with meter and main breaker. New one I'm about to upgrade from 100A to 200A will have separate boxes.

Square D QO 200 Amp 2-Pole Outdoor Circuit Breaker Enclosure with QOM2200VH Breaker QOM2E2200NRB - The Home Depot
The Square D by Schneider Electric QO 200 Amp Outdoor Circuit Breaker Enclosure includes a two-pole QOM2 frame sizes circuit breakers 100-225 amp capacity for use as an exterior disconnect. This breaker
www.homedepot.com
Similar threads
- Replies
- 4
- Views
- 237
- Replies
- 4
- Views
- 425



