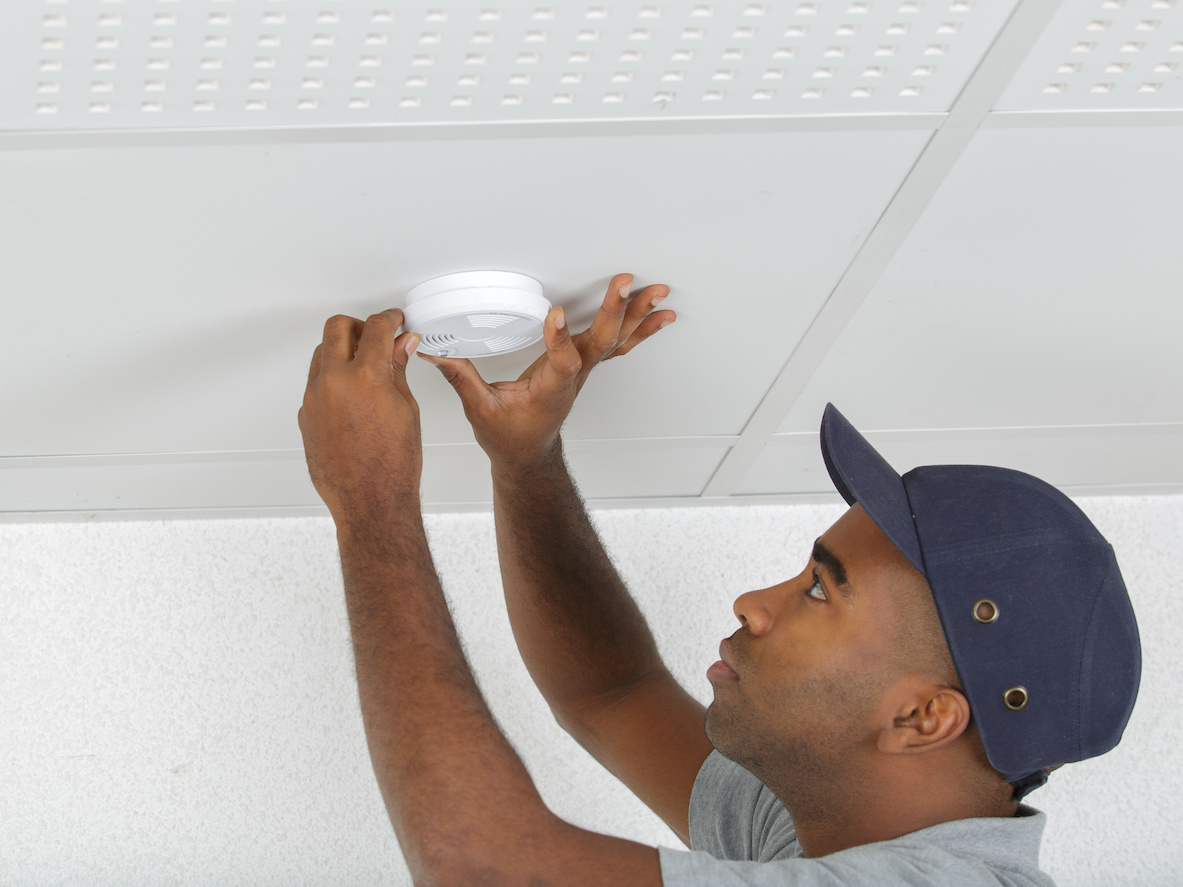topyardman
New Member
I am attempting to build an off-grid energy system consisting of 13 kW of solar and around 45 kWh of battery capacity. My area requires NEC 2020, therefore UL 9540.
UL 9540 limits residential energy storage systems to 20 kWh or less. Does anybody know if that means one can simply add "systems" spaced out 3 feet or more and remain compliant while increasing total battery capacity?
For context I will probably be using KiloVault HAB batteries and Schneider XW Inverters and chargers. Because the ESS is listed as a "system" would I need to space the inverters out 3 feet as well? I would much prefer to keep them together and just space out the groups of batteries.
Any insight would be appreciated. I've tried contacting my AHJ many times and have never heard back. I'd like a sanity check that my system will be compliant before dropping a year's salary on it....
Thanks!
Edit: This is a link to a UL document indicating 3 ft seperation is acceptable. But they also imply that the inverters and batteries are in the same housing, which is obviously not always the case.
https://code-authorities.ul.com/wp-...sidential-Requirements-002_TLrev_09302021.pdf
UL 9540 limits residential energy storage systems to 20 kWh or less. Does anybody know if that means one can simply add "systems" spaced out 3 feet or more and remain compliant while increasing total battery capacity?
For context I will probably be using KiloVault HAB batteries and Schneider XW Inverters and chargers. Because the ESS is listed as a "system" would I need to space the inverters out 3 feet as well? I would much prefer to keep them together and just space out the groups of batteries.
Any insight would be appreciated. I've tried contacting my AHJ many times and have never heard back. I'd like a sanity check that my system will be compliant before dropping a year's salary on it....
Thanks!
Edit: This is a link to a UL document indicating 3 ft seperation is acceptable. But they also imply that the inverters and batteries are in the same housing, which is obviously not always the case.
https://code-authorities.ul.com/wp-...sidential-Requirements-002_TLrev_09302021.pdf
Last edited:



