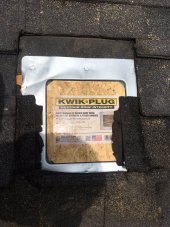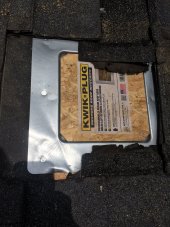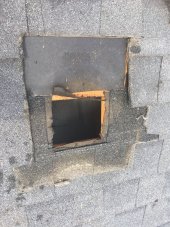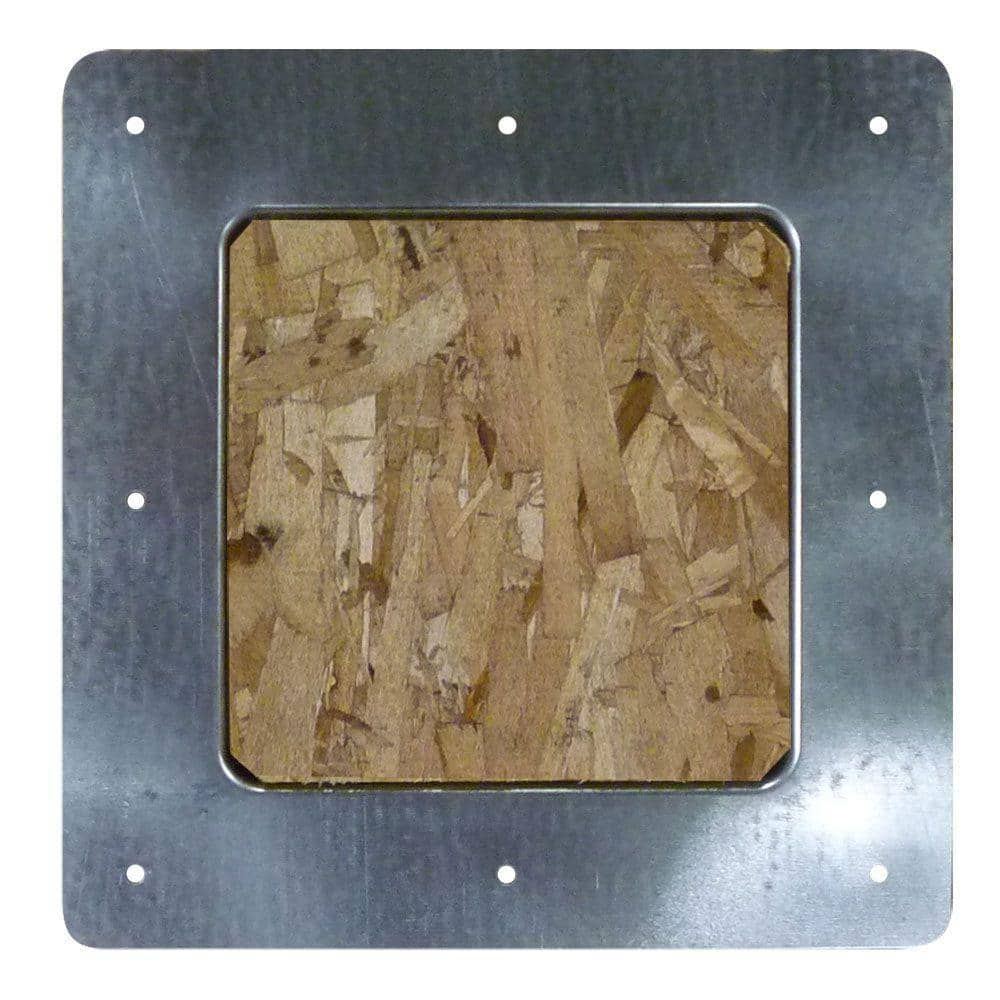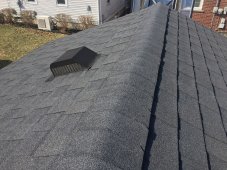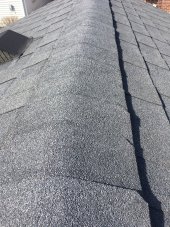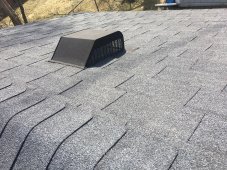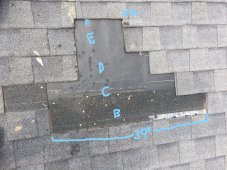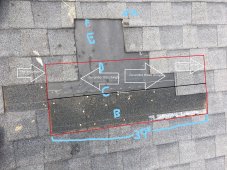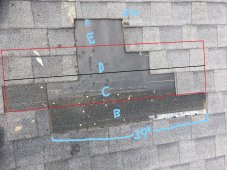I'm wondering if someone can help me here.
I'm putting up solar on my detached garage roof. This roof has two vents on the south facing side where I need my panels. I've removed one of the vents and used something called a "kwik-plug" with 8 nails to cover the hole. However, I'm at a loss as to what to do next. Felt and then shingles? Caulking underneath the plug?
Any advice on this? Figured I should get come advice before tackling the other vent in case I've done something wrong.
Pics attached.
Thanks!
I'm putting up solar on my detached garage roof. This roof has two vents on the south facing side where I need my panels. I've removed one of the vents and used something called a "kwik-plug" with 8 nails to cover the hole. However, I'm at a loss as to what to do next. Felt and then shingles? Caulking underneath the plug?
Any advice on this? Figured I should get come advice before tackling the other vent in case I've done something wrong.
Pics attached.
Thanks!



