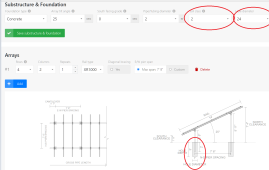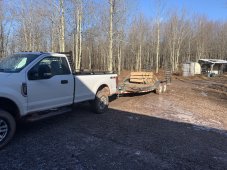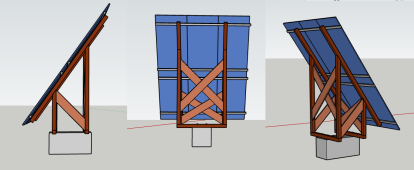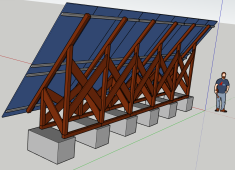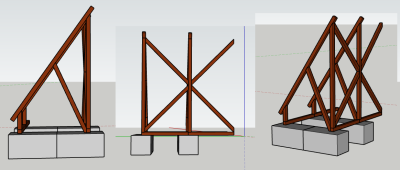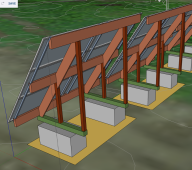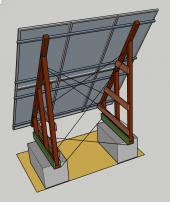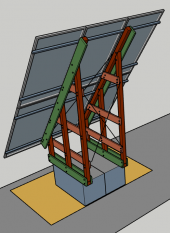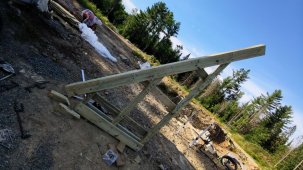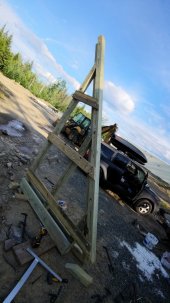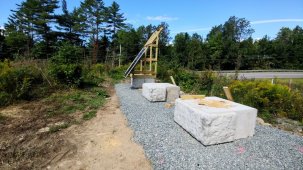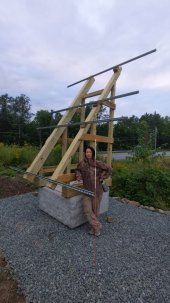Jack Rabbit Off Grid
Solar Enthusiast
- Joined
- Sep 6, 2021
- Messages
- 477
I’ve been planning my PV array ground mount for about a month. I started trying to auger holes for posts with a 1600# tractor. That failed miserably! The ground is so rocky it will never happen. So my next plan it to just put concrete feet on the bottom of the 6 legs made of 4x6” pressure treated posts. 3 of them will be the tall legs and have 2 foot tall by 16” diameter feet holding 6.19 60# bags and the shorter side of the frame will have 3 1 foot tall by 16” diameter feet holding 3.1 60# bags. Total ballast will be 1,671#. The surface area of the panels in portrait mounting will be 11’6” from top to bottom and 17’1” wide With a 40 degree tilt. So about 196 square foot of wind sail.
1,671lbs going to be enough? I already have the 16” SonoTube but not enough to make 6 2 foot tall feet that’s why I want 3 tall and 3 short Feet.
Also pouring a solid slab is out of the question. The ground is uneven and getting a large piece of heavy equipment to level it is not really possible.
something like this but made from 4x6’s and 2x6’s bolted together.
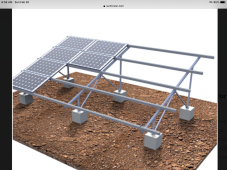
1,671lbs going to be enough? I already have the 16” SonoTube but not enough to make 6 2 foot tall feet that’s why I want 3 tall and 3 short Feet.
Also pouring a solid slab is out of the question. The ground is uneven and getting a large piece of heavy equipment to level it is not really possible.
something like this but made from 4x6’s and 2x6’s bolted together.




