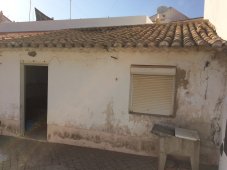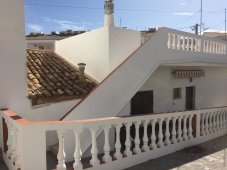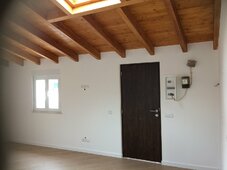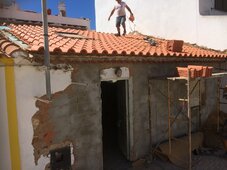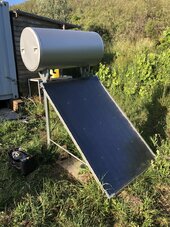Free Spirit
New Member
Hi folks, I've been browsing for a while and now seems a good time to join in as I'm starting work on a new project, a small semi-derelict beach house on the South coast of Portugal. The good news is the whole roof is south facing, and we get good sunlight for more than 9 months of the year 
Water filled radiators on the roof to supply hot water from a storage cylinder are easy to source here so will included when the new roof is fitted, if I can find a way to use that stored heat to warm the house at the same time it would be a bonus.
Solar heating and aircon would be ideal if I can find a suitable system, hybrid split systems look like they might work.
I'd like to end up with a setup that provides "free" solar hot water, heating (in winter) and aircon (in summer), all done on a budget and without covering the whole roof in panels. There's no space at ground level to install anything and space indoors is very limited so no indoor water storage tanks etc...
All ideas and suggestions welcome, expect more questions as I think of them
Water filled radiators on the roof to supply hot water from a storage cylinder are easy to source here so will included when the new roof is fitted, if I can find a way to use that stored heat to warm the house at the same time it would be a bonus.
Solar heating and aircon would be ideal if I can find a suitable system, hybrid split systems look like they might work.
I'd like to end up with a setup that provides "free" solar hot water, heating (in winter) and aircon (in summer), all done on a budget and without covering the whole roof in panels. There's no space at ground level to install anything and space indoors is very limited so no indoor water storage tanks etc...
All ideas and suggestions welcome, expect more questions as I think of them



