I'm planning my panel layout for my attached garage.
Still debating whether or not to obtain a permit from my town, but I'm leaning towards doing so. I've learned about the code (NEC 2017) for "setbacks" of 3ft from the roof peak. And of course, power production is also a factor so trying to plan and make the appropriate compromises where necessary.
Picture of my garage was taken looking to the north (in Wisconsin). The shading from the 2-story house extends a little farther onto the garage roof in the early morning hours, so I want to keep the panels away from that. The shadow comes across at an angle and shades more near the peak.
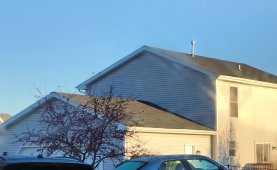
I originally planned to mount 9 panels to each face of the garage roof (18 total) in a portrait orientation, something like this.
But I think since NEC is looking for 3' setback from the roof peak and this layout has the panels from both sides coming almost all the way to the peak it probably won't be approved:
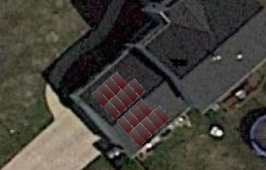
So I'm thinking I'll rotate the panels on the NW facing side to landscape orientation (shading shouldn't be an issue on that side) and then I can get 3' setback from the peak on that side.
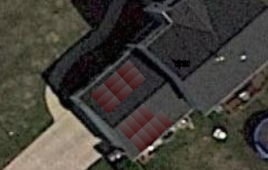
With panels running in the landscape orientation, I'm thinking the rails will run vertically up the slope of the roof, but then the attachments are not so straightforward as the rafters also run vertically and the spacing of the rails and the rafters are not equal. The details of what I'm thinking, (brown is rafters, yellow is panels, blue is rails, green is the QB2 attachments:
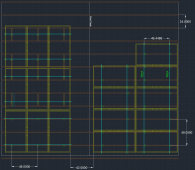
So basically I'd be putting short lengths of 2x4s between the rafters so that when I drill into the roof (using QuickBolt2s) I hit those extra 2x4 pieces instead of just the decking.
Does anyone know if that would that meet code going into those extra 2x4 pieces? Or is there a better way to do it?
It would be similar to this, but I'd keep the 2x4 orientation on-edge rather than laying flat against the bottom side of the roof:
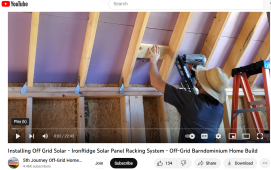
Still debating whether or not to obtain a permit from my town, but I'm leaning towards doing so. I've learned about the code (NEC 2017) for "setbacks" of 3ft from the roof peak. And of course, power production is also a factor so trying to plan and make the appropriate compromises where necessary.
Picture of my garage was taken looking to the north (in Wisconsin). The shading from the 2-story house extends a little farther onto the garage roof in the early morning hours, so I want to keep the panels away from that. The shadow comes across at an angle and shades more near the peak.

I originally planned to mount 9 panels to each face of the garage roof (18 total) in a portrait orientation, something like this.
But I think since NEC is looking for 3' setback from the roof peak and this layout has the panels from both sides coming almost all the way to the peak it probably won't be approved:

So I'm thinking I'll rotate the panels on the NW facing side to landscape orientation (shading shouldn't be an issue on that side) and then I can get 3' setback from the peak on that side.

With panels running in the landscape orientation, I'm thinking the rails will run vertically up the slope of the roof, but then the attachments are not so straightforward as the rafters also run vertically and the spacing of the rails and the rafters are not equal. The details of what I'm thinking, (brown is rafters, yellow is panels, blue is rails, green is the QB2 attachments:

So basically I'd be putting short lengths of 2x4s between the rafters so that when I drill into the roof (using QuickBolt2s) I hit those extra 2x4 pieces instead of just the decking.
Does anyone know if that would that meet code going into those extra 2x4 pieces? Or is there a better way to do it?
It would be similar to this, but I'd keep the 2x4 orientation on-edge rather than laying flat against the bottom side of the roof:



