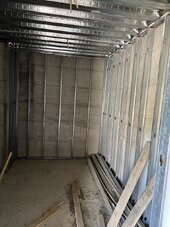EnderWiggin
New Member
- Joined
- Oct 12, 2020
- Messages
- 26
Hello all, our villa in the caribbean is going up and I am planning a three-phase 208/120Y install for our place. Either Schneider XW Pro x3 or Victron Quattro 10k x3, with 4xEG4 PowerPro for battery and a ~13kW solar array. I plan on putting in 3/4" plywood with 1/4" hardibacker over it before mounting the inverters.
There will be a critical loads panel for all inverter-powered circuits, and have a manual transfer switch to allow the critical loads panel to be powered by grid if I need to completely disable the inverters (this is a four-wire MTS that also switches neutral). All equipment will be installed in a dedicated basement (not under the main structure) concrete room with steel stud framing (wood is avoided wherever possible due to termites).
Two big questions:
1) With the steel stud-based walls, I am balking at the load that may be on them, since LF inverters are mega heavy, and there will be three of them. I plan on installing the 4xPowerPro on the floor and supplementally anchoring them to the wall with their brackets, so maybe that will ensure "bottom" stability. Any recommendations, other than 1/4" toggle bolt anchors put in/through the steel studs? Should I be additionally wood framing with 2x4's, or using long 5-6" Tapcons to additionally anchor the ply/hardi to the concrete, bypassing or through the steel studs? Or, worst case, ask the builder to remove the steel studs and then mount the ply/hardi to the concrete with Tapcons, directly? I hate this last option because it removes insulation potential and the option to thread cables behind if I want, but I don't want to hear a massive BANG in the middle of the night and see all my inverters and batteries laying on the concrete floor, face-down.
2) Since the grid does not allow sell-back, I will be operating in purely off-grid mode. If I need grid as a backup, I plan on using chargeverter(s) when SoC gets under 20%, so there will never be a tie between inverter and grid (at least directly, over AC). However, in this configuration, any upstream N-G bond in the main panel won't be "passed on" to the inverters, so I have to create a N-G bond in the inverters. I cannot create a N-G bond in the critical loads panel, because if I switch using the manual transfer back to grid to do maintenance or something, then I would have two N-G bonds. I am assuming, then, to create a manual N-G bond inside the Schneider PDP or use the Victron N-G relay in the master inverter, only. Is that correct?
Photo of the future electrical room as it stands today attached. Any input welcomed.
Ender
There will be a critical loads panel for all inverter-powered circuits, and have a manual transfer switch to allow the critical loads panel to be powered by grid if I need to completely disable the inverters (this is a four-wire MTS that also switches neutral). All equipment will be installed in a dedicated basement (not under the main structure) concrete room with steel stud framing (wood is avoided wherever possible due to termites).
Two big questions:
1) With the steel stud-based walls, I am balking at the load that may be on them, since LF inverters are mega heavy, and there will be three of them. I plan on installing the 4xPowerPro on the floor and supplementally anchoring them to the wall with their brackets, so maybe that will ensure "bottom" stability. Any recommendations, other than 1/4" toggle bolt anchors put in/through the steel studs? Should I be additionally wood framing with 2x4's, or using long 5-6" Tapcons to additionally anchor the ply/hardi to the concrete, bypassing or through the steel studs? Or, worst case, ask the builder to remove the steel studs and then mount the ply/hardi to the concrete with Tapcons, directly? I hate this last option because it removes insulation potential and the option to thread cables behind if I want, but I don't want to hear a massive BANG in the middle of the night and see all my inverters and batteries laying on the concrete floor, face-down.
2) Since the grid does not allow sell-back, I will be operating in purely off-grid mode. If I need grid as a backup, I plan on using chargeverter(s) when SoC gets under 20%, so there will never be a tie between inverter and grid (at least directly, over AC). However, in this configuration, any upstream N-G bond in the main panel won't be "passed on" to the inverters, so I have to create a N-G bond in the inverters. I cannot create a N-G bond in the critical loads panel, because if I switch using the manual transfer back to grid to do maintenance or something, then I would have two N-G bonds. I am assuming, then, to create a manual N-G bond inside the Schneider PDP or use the Victron N-G relay in the master inverter, only. Is that correct?
Photo of the future electrical room as it stands today attached. Any input welcomed.
Ender



