Q-Dog
¯\_(ツ)_/¯
Adding spray foam to a structure that wasn't designed for it gives me the willies. I have seen a few with rotted structure under the foam because leaks can't dry out.
You are correct, in all of the original parts of the home, there are no firestops that I encountered.Back in the day, they used what's called Balloon construction, which means there may not be firestops in your walls. That makes it much easier to go the cheaper "blow-in" insulation route. For open cell or closed cell foam, you will need to rip out all the sheetrock first.
My main problem with going whole-home solar is that this house is grandfathered in to so many code requirements. When I moved in, the entire home had two-conductor, no ground, paper/rubber insulated wiring. That stuff has degraded and crumbles apart. I had the bulk of the home rewired with modern romex. Still need to do the circuits for the overhead lighting. But there is still a lot of stuff that would need to be updated to code, I would guess.That said, your energy bill will be higher due to the lack of insulation, but thats why we do solar, right?
I'm not sure what my options would be. This is a brick-and-mortar home (real bricks, not fake siding). The interior is drywall. I did have the thought that filling a bunch of holes drilled in mortar sounds a lot less of a pain than patching a ton of drywall holes.I blew cellulose in my old house and a rental that I still own. Both had plaster walls with backplaster that was in good shape. My old house just had cedar siding so I pulled the nails out of the siding every 5 feet and blew in from the outside.
Not something I had thought about, but totally makes sense considering there's certainly no vapor barrier wrap or anything like that.Adding spray foam to a structure that wasn't designed for it gives me the willies. I have seen a few with rotted structure under the foam because leaks can't dry out.
You are correct, in all of the original parts of the home, there are no firestops that I encountered.
This made it even easier to run my network drops to the various rooms. If I decide to do blow-in insulation, I guess I better run all the network drops beforehand.
My main problem with going whole-home solar is that this house is grandfathered in to so many code requirements. When I moved in, the entire home had two-conductor, no ground, paper/rubber insulated wiring. That stuff has degraded and crumbles apart. I had the bulk of the home rewired with modern romex. Still need to do the circuits for the overhead lighting. But there is still a lot of stuff that would need to be updated to code, I would guess.
I think the electricians here would be horrified to see the breaker box and associated wiring.
I kind of expect if I opt to go whole-home solar, I will need to have the breaker box relocated to something that meets the "accessible area" requirements (which might end up being outdoors due to the limited space in the home).
This whole home has been my biggest non-solar project for a few years now. The saving grace that keeps me going is that we own the home free and clear, no mortgage.
I'm not sure what my options would be. This is a brick-and-mortar home (real bricks, not fake siding). The interior is drywall. I did have the thought that filling a bunch of holes drilled in mortar sounds a lot less of a pain than patching a ton of drywall holes.
Not something I had thought about, but totally makes sense considering there's certainly no vapor barrier wrap or anything like that.
My house was built in '55. There have been four distinct levels of work done to it.... the extremely questionable "upkeep" that had been done.
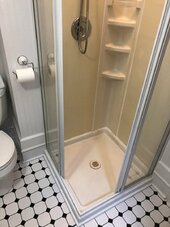
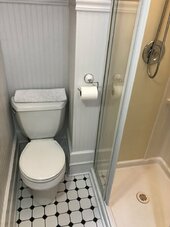

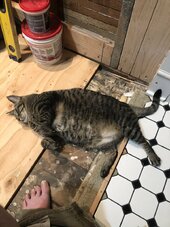
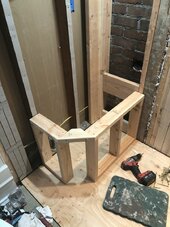
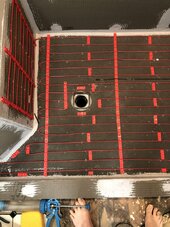
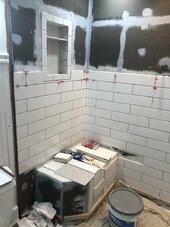

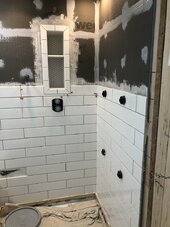
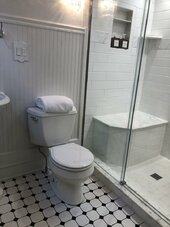
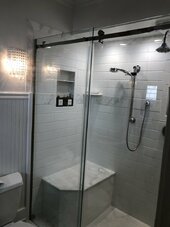
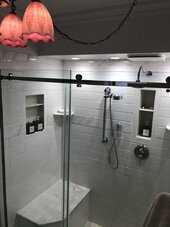
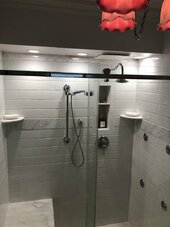
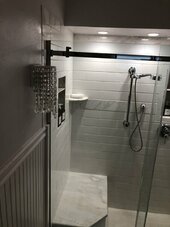
i would gut the interior drywall in a heartbeat vice drilling holes in the bricks, thats an invitation for water leaks from the outside where you currently do not have any.You are correct, in all of the original parts of the home, there are no firestops that I encountered.
This made it even easier to run my network drops to the various rooms. If I decide to do blow-in insulation, I guess I better run all the network drops beforehand.
My main problem with going whole-home solar is that this house is grandfathered in to so many code requirements. When I moved in, the entire home had two-conductor, no ground, paper/rubber insulated wiring. That stuff has degraded and crumbles apart. I had the bulk of the home rewired with modern romex. Still need to do the circuits for the overhead lighting. But there is still a lot of stuff that would need to be updated to code, I would guess.
I think the electricians here would be horrified to see the breaker box and associated wiring.
I kind of expect if I opt to go whole-home solar, I will need to have the breaker box relocated to something that meets the "accessible area" requirements (which might end up being outdoors due to the limited space in the home).
This whole home has been my biggest non-solar project for a few years now. The saving grace that keeps me going is that we own the home free and clear, no mortgage.
I'm not sure what my options would be. This is a brick-and-mortar home (real bricks, not fake siding). The interior is drywall. I did have the thought that filling a bunch of holes drilled in mortar sounds a lot less of a pain than patching a ton of drywall holes.
Not something I had thought about, but totally makes sense considering there's certainly no vapor barrier wrap or anything like that.
I have a cartoonish image of a house shaped like an apple!I blew cellulose in my old house and a rental that I still own. Both had plaster walls with backplaster that was in good shape. My old house just had cedar siding so I pulled the nails out of the siding every 5 feet and blew in from the outside. The rental was done on the inside, simply used a diamond tile bit to drill a hole then use a hole saw on the lath. Easy to patch later.
I always just used full square footage, didn't subtract anything for doors or windows and used thickness that was higher with the back plaster. I would end up with 1 to 2 bags left over so it definitely was in tight. Cellulose was fed slow with air fully turned up. You can't do that with drywall, it will blow it right off the wall. I made a nozzle where it was necked down from 2 inch hose to 3/4 inch. Worked very well, nice tight pack.
Many builders are moving away from spray foam and using dense pack cellulose with netting before installing drywall. Works well with double studded thermal break walls.
That's called deferred maintenance and encapsulates many of the decisions made by the PO.I could go on, and on, and on about the various issues between just being an old house, and the extremely questionable "upkeep" that had been done.
i would gut the interior drywall in a heartbeat vice drilling holes in the bricks, thats an invitation for water leaks from the outside where you currently do not have any.
If plaster in good shape, I'd blow in cellulose. Diamond bit to cut thru plaster, hole saw for the lath. Once you have the cavity full, it doesn't take much to patch the hole as the cellulose keeps the patching plaster from falling thru the hole.If it were drywall yes, but it looks to me like lathe plaster and that is a much bigger project.
regardless gutting the interior is always cheaper than gutting the exterior. which you might need to do if you introduce leaks into it.If it were drywall yes, but it looks to me like lathe plaster and that is a much bigger project.
Careful with blanket statements about vapor barriers. If you have vinyl siding and/or taped and sealed insulation on the outside of the exterior walls you may already have a vapor barrier. Adding another to the inside can trap moisture inside the wall cavity. With a vapor barrier outside the wall structure, the inside walls need to be able to release moisture INTO the structure.Adding insulation to the cavities can lead to problems unless a reliable vapour barrier is provided on the interior side. The plaster/paint may provide this barrier, if it is well sealed and continuous. The problem areas are often at partition wall-exterior wall junction, upper floor level joist spaces, windows/doors. It is worth spending time carefully sealing where possible. Unwanted moisture in a wood framed wall cavity will lead to trouble if not addressed.
Very true,Vapor barriers are climate specific, what works down south in a cooling predominate area is the opposite of what works up north in a heating predominate area.



