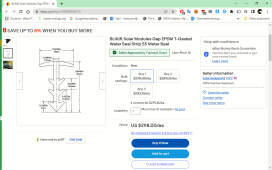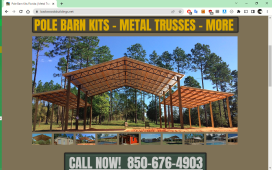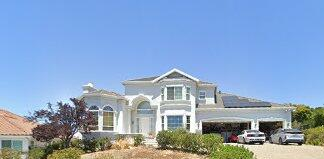galstaf
New Member
- Joined
- May 31, 2020
- Messages
- 140
Hey JC,The issue I see with this is 1) having to cut it, unless one can find the right width, 2) how to bridge the x and y axis, 3) not sure it will hold in all environments, 4) wide variation in qualities as some rolls hold up well and others don’t. I use this product around windows and doors, but sometimes it has to be stapled to hold. The thin aluminum HVAC tape would likely hold better to aluminum frames, in my experience, but getting the right width may be the hard part.
The HVAC tape is sticky as hell... do you think it would hold up tho in the elements?
BTW I am in the Atlanta area... so *very* north Florida ;-)
However I do go down to Jacksonville a few times a year, so maybe I could swing by your barn supply shop. Who do you recommend?
Thanks again!







